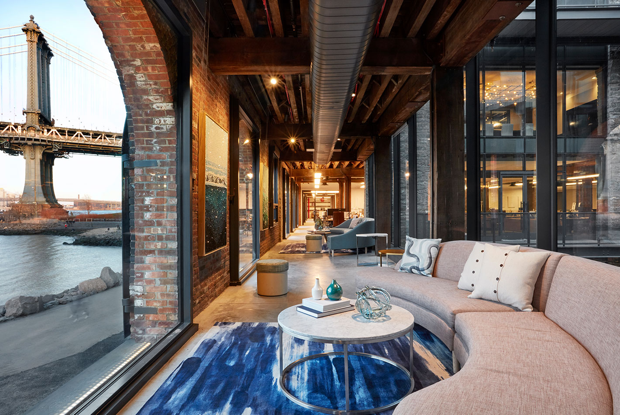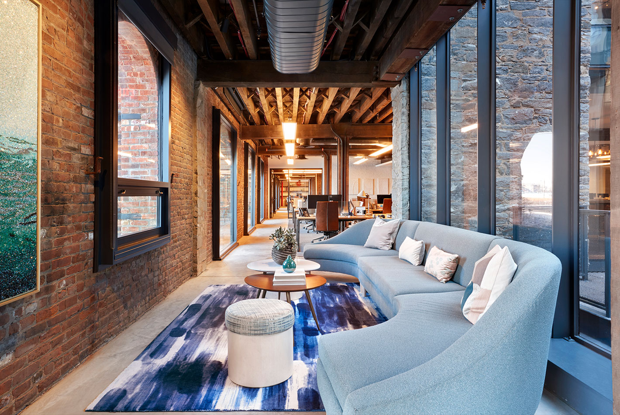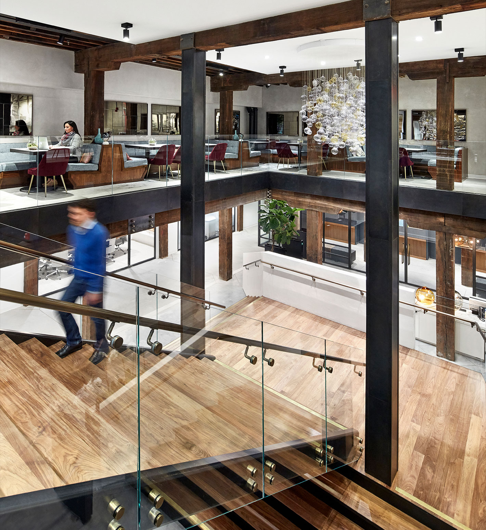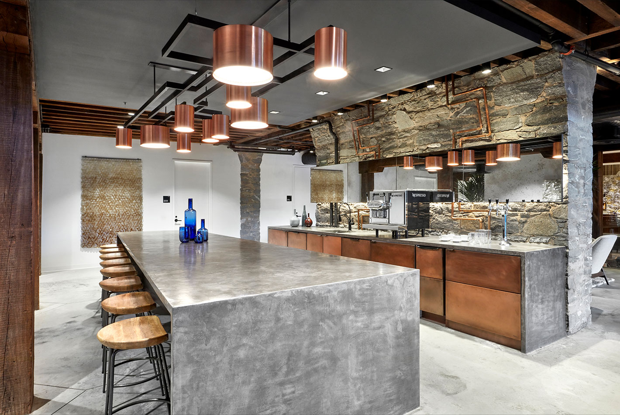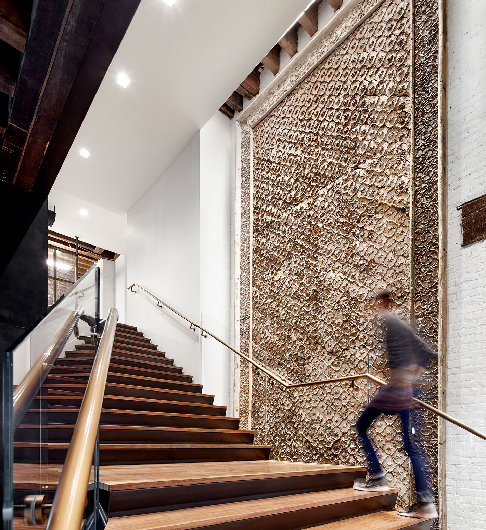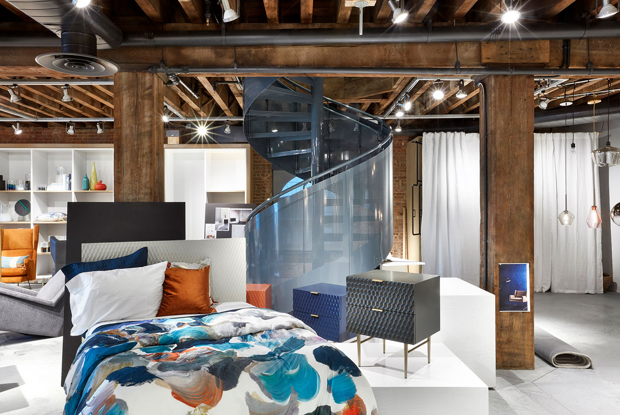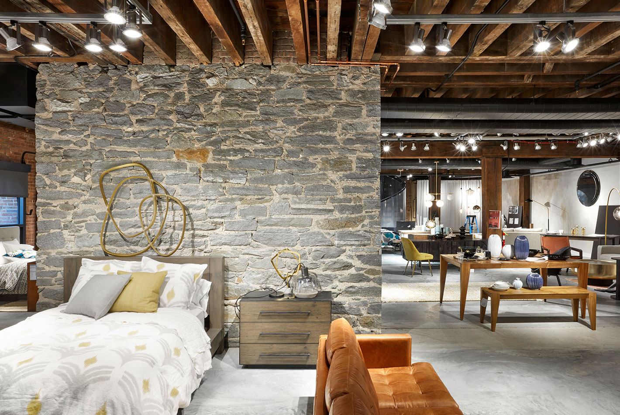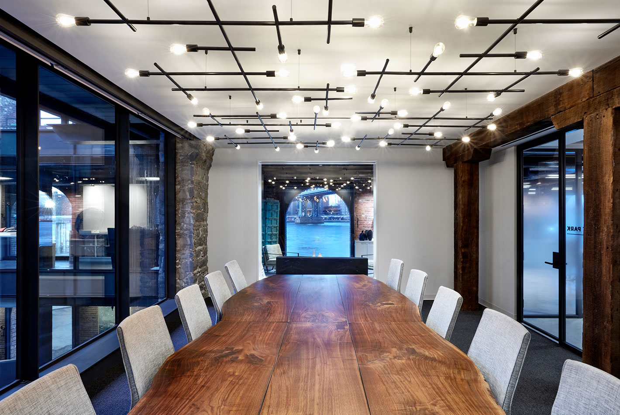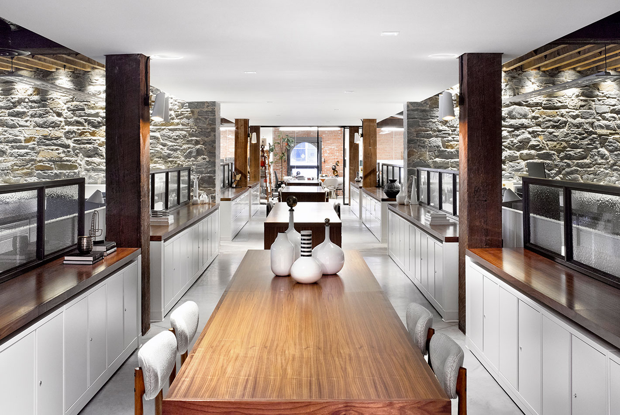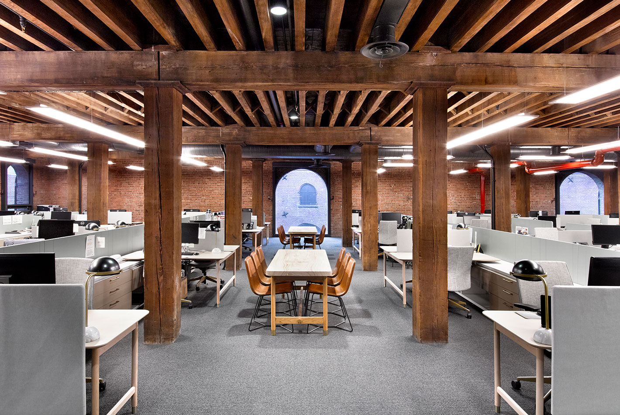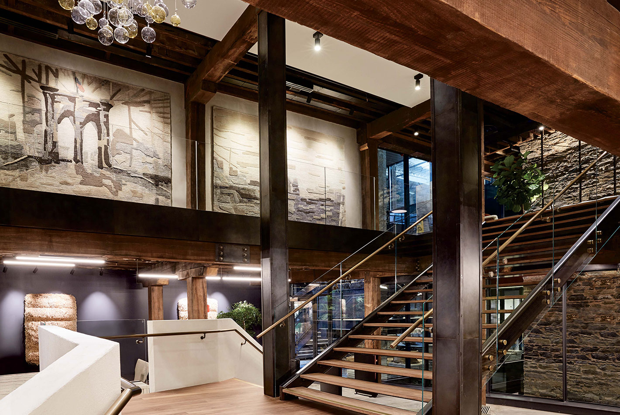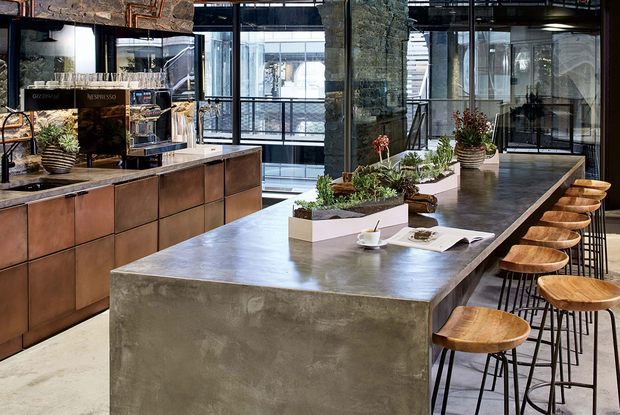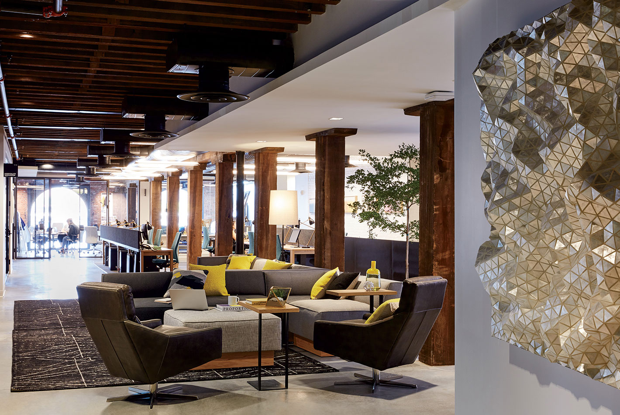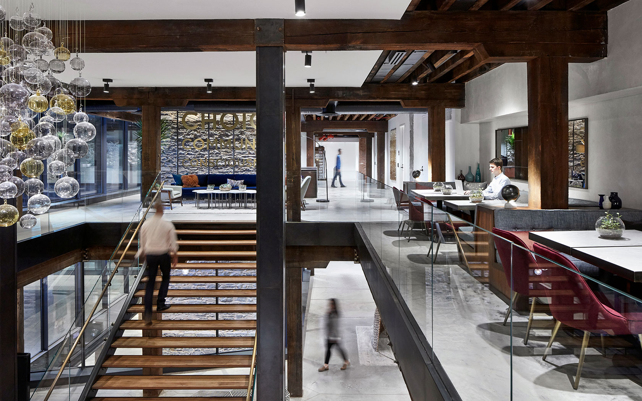Originally constructed in 1879 for use as a Civil War Era coffee warehouse, the Empire Stores structure, vacant for 60 years and in disrepair, was redeveloped in 2013 as a combined shopping, office space, and culinary destination in Brooklyn’s trendy DUMBO neighborhood.
VMAD undertook the ambitious design of 97,650 square feet within the building to serve as West Elm’s Global Headquarters. With every detail attended to, the finished offices effortlessly bridge the gap between three centuries, creating a dynamic, brand-driven environment for West Elm’s future growth.
