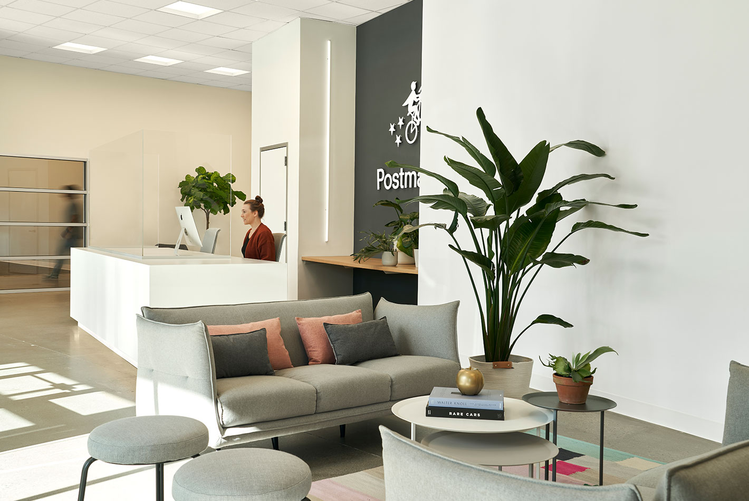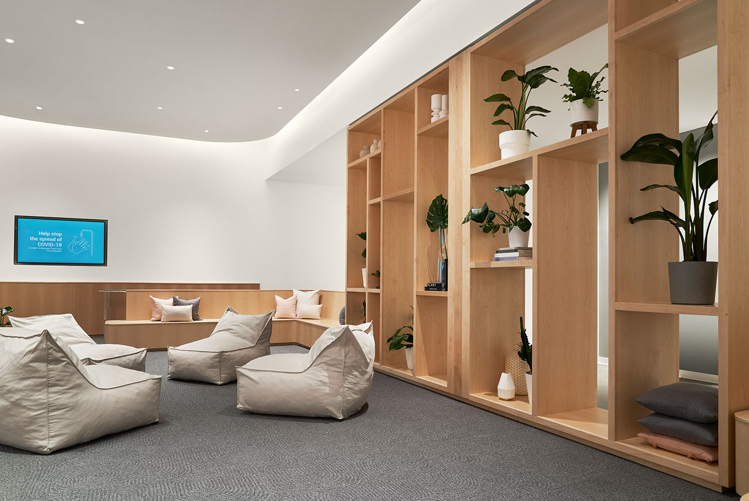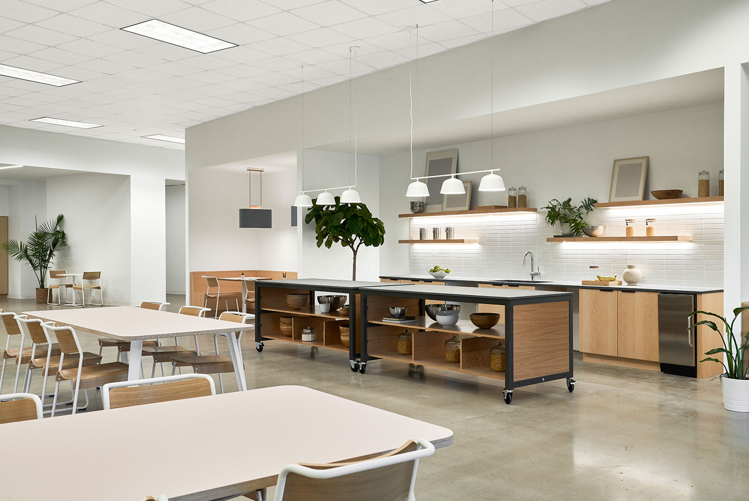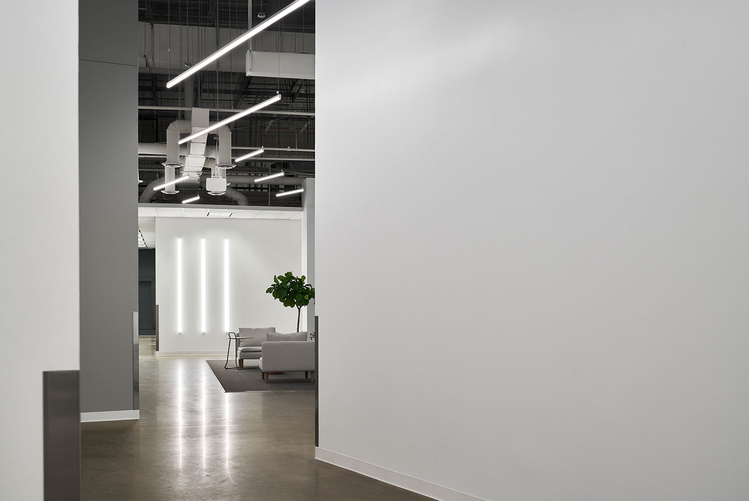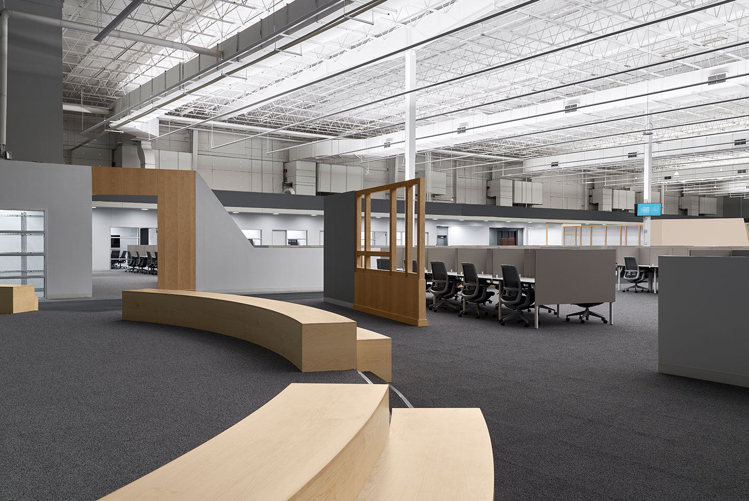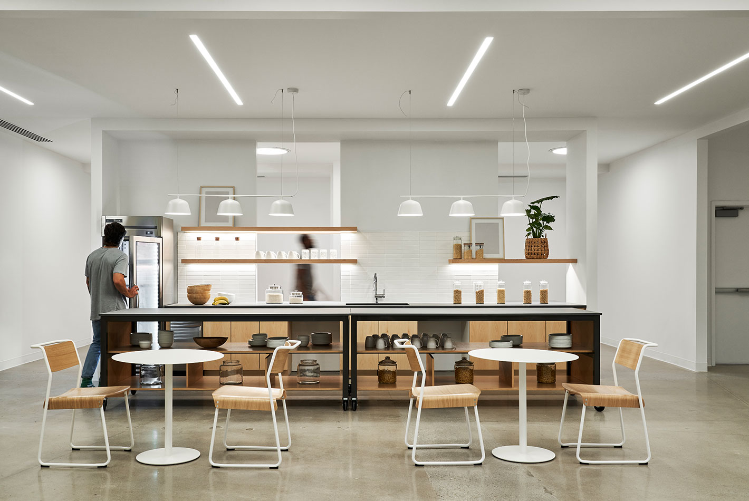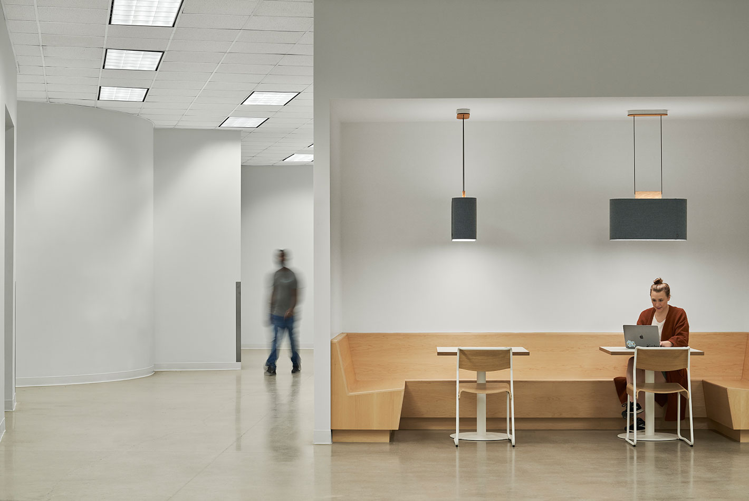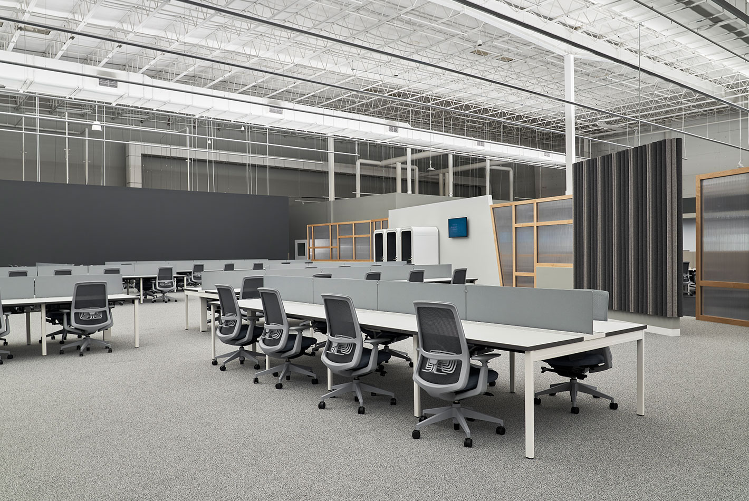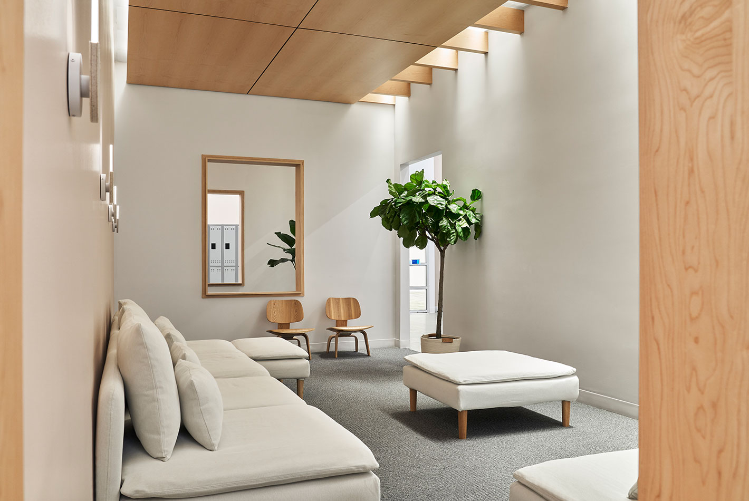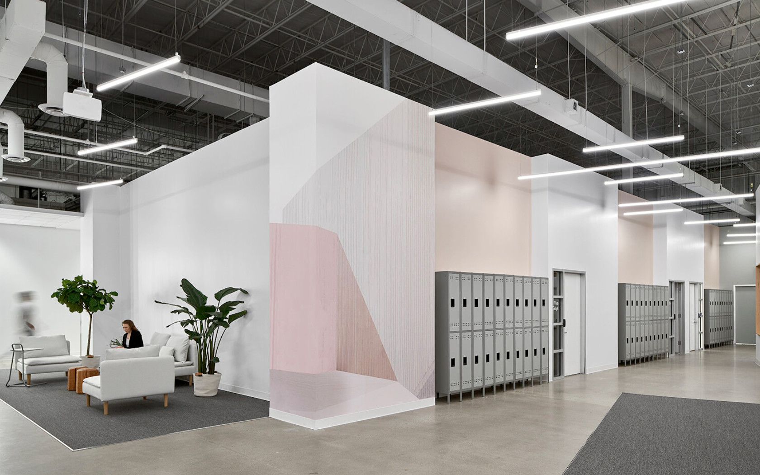Originally a vast warehouse structure located in “Music City”, Postmates 91,250 square foot Nashville Headquarters with space for 800-1100 employees was conceived, designed and built all within the COVID pandemic lock-down.
VMAD successfully marshaled the necessary resources by orchestrating the entire scope of the project via virtual communication, seamlessly working as the liaison between Postmates’ leadership team in San Francisco the contracting team on-site in Nashville and VMAD’s offices in New York City.
