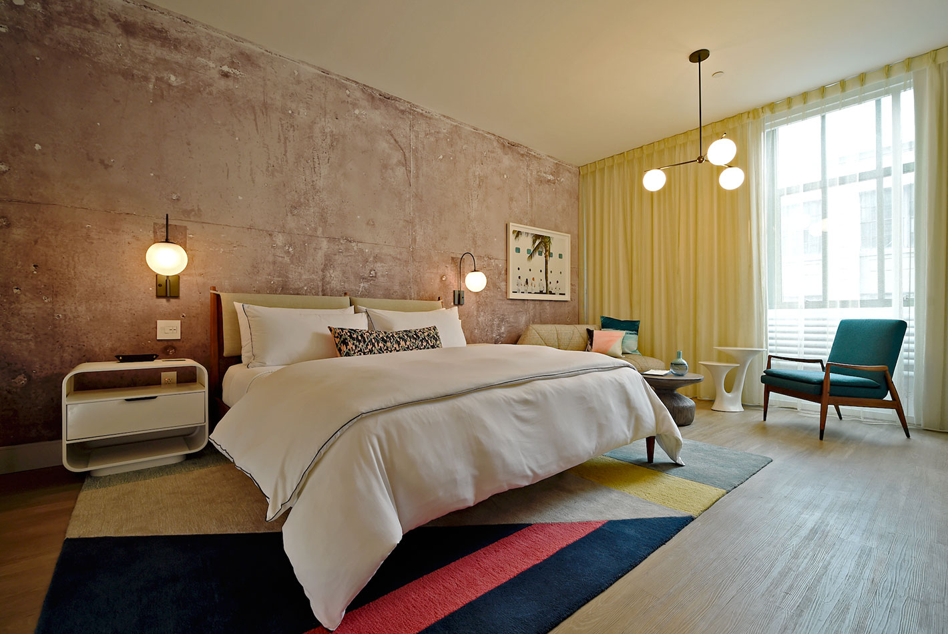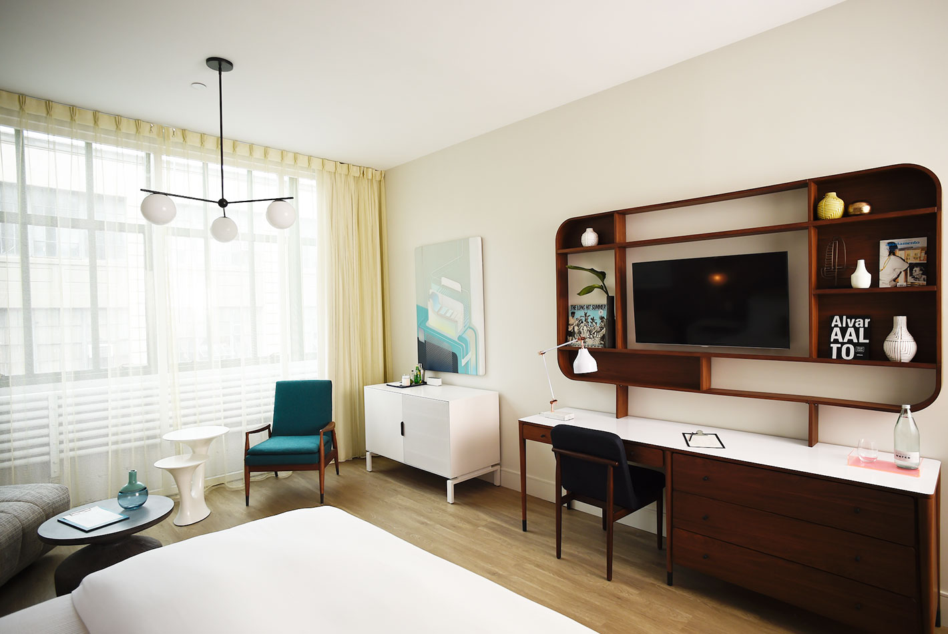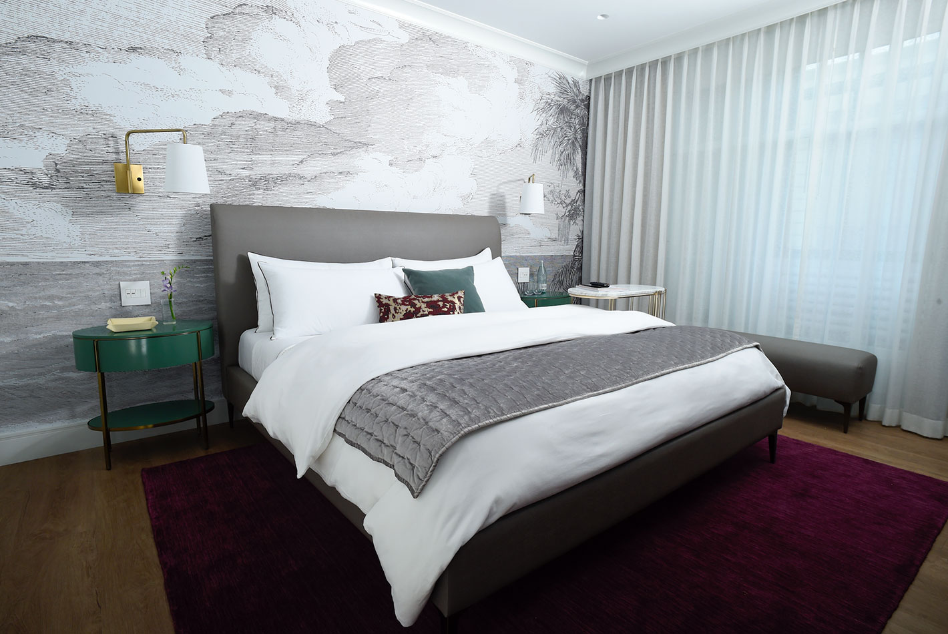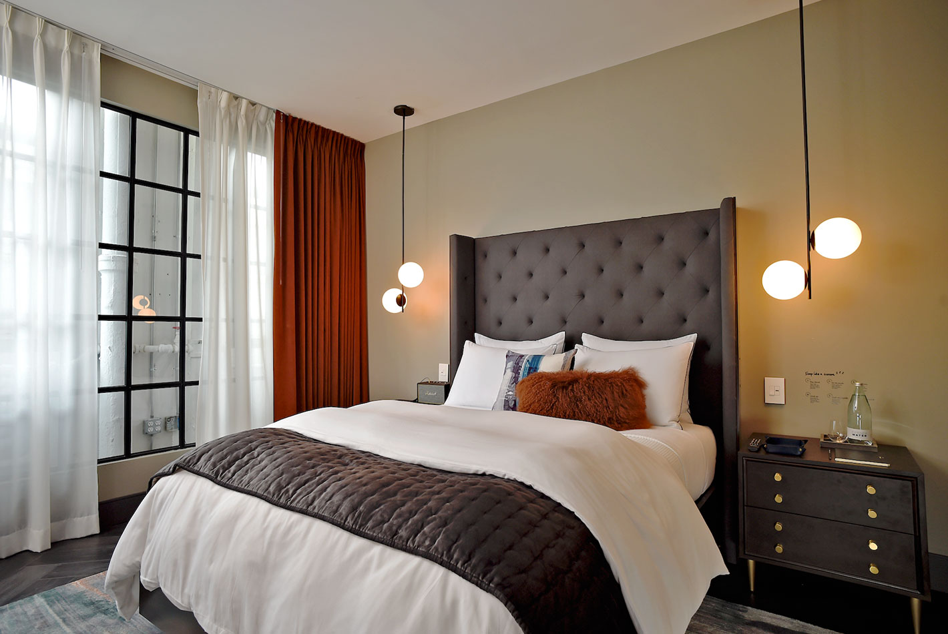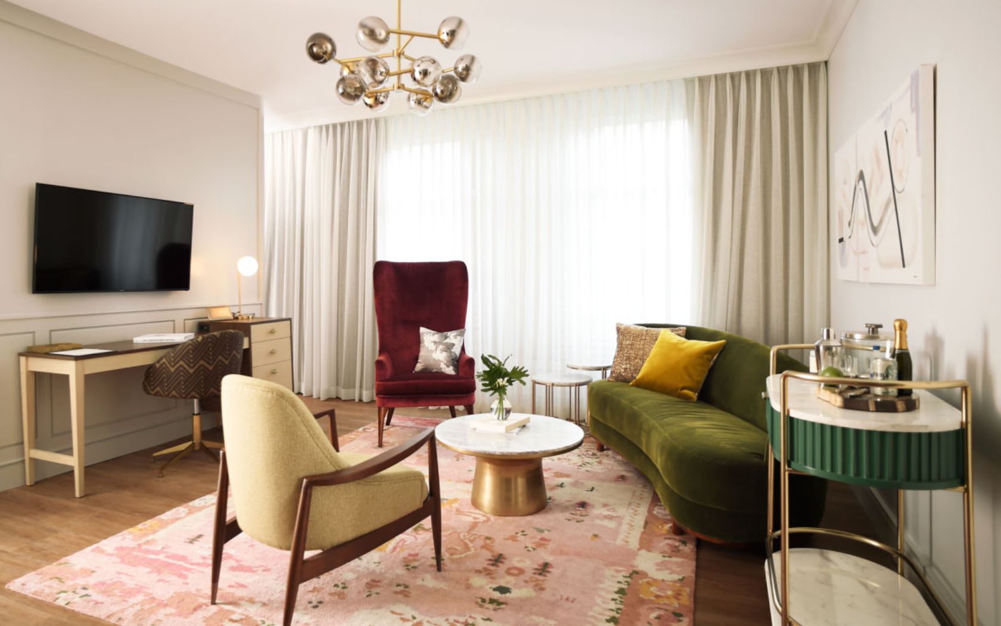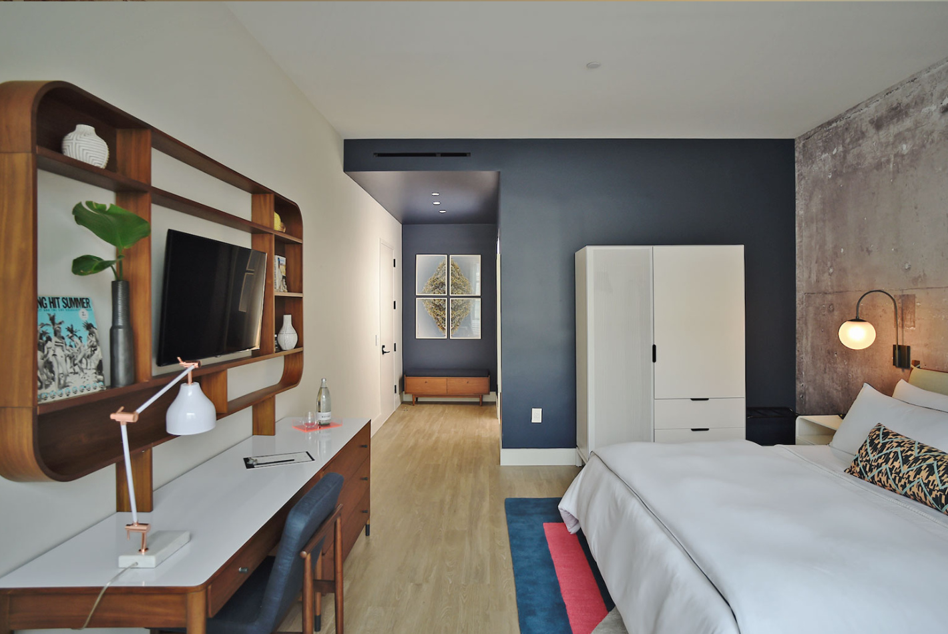Conceived and designed in conjunction with West Elm’s CEO and their hotel design team, the interior architecture was schemed and manufactured by VMAD within Sunset Park, Brooklyn’s Industry City.
The four model rooms are the visual manifestation of each of the four iterations of the brand’s West Elm Hotel hospitality extension. They serve as a sales tool, clearly illustrating the essence of the concept to potential partners/investors.
West Elm merchandise is specified throughout each space, underscoring the relationship between the hotels and West Elm stores.
