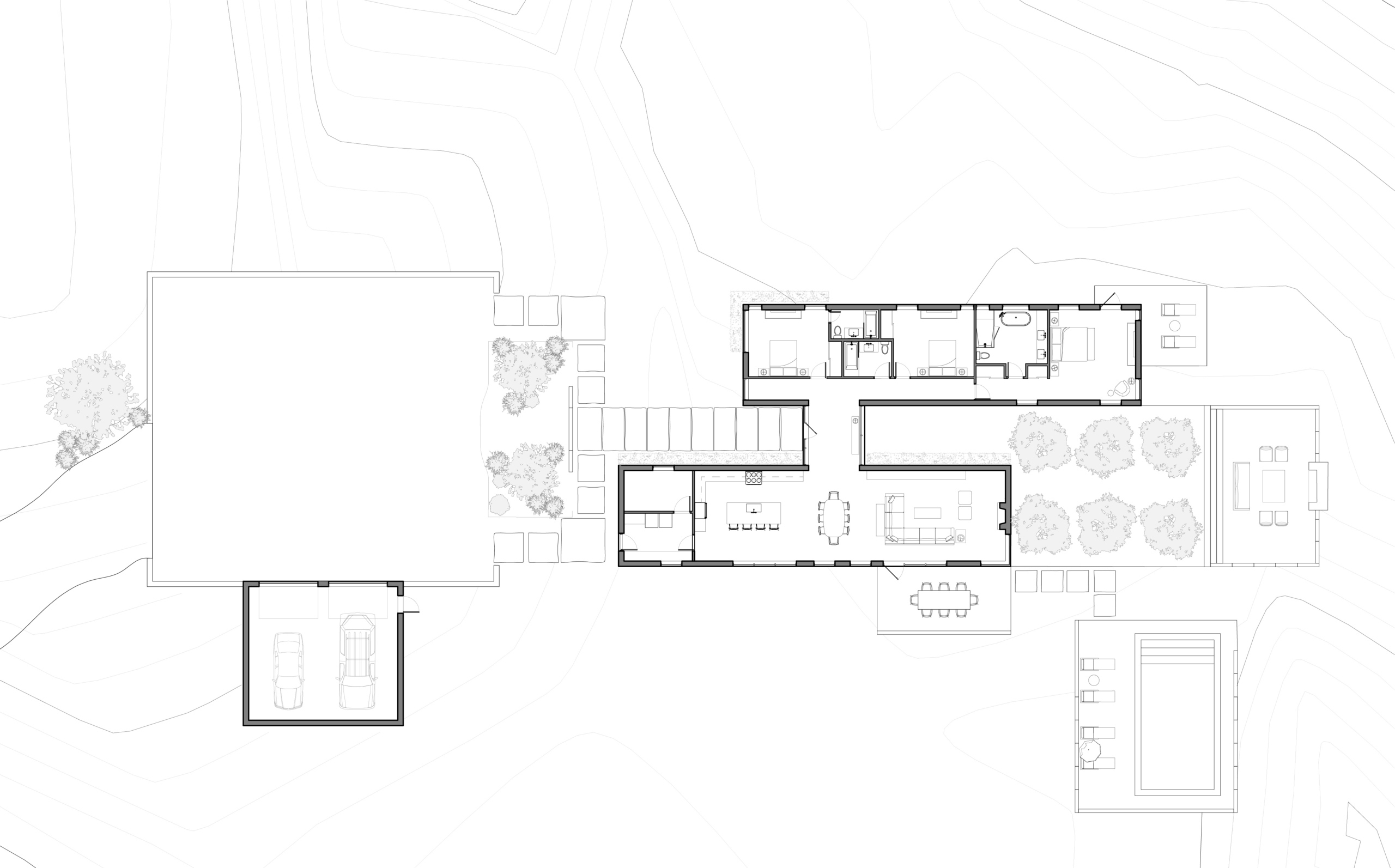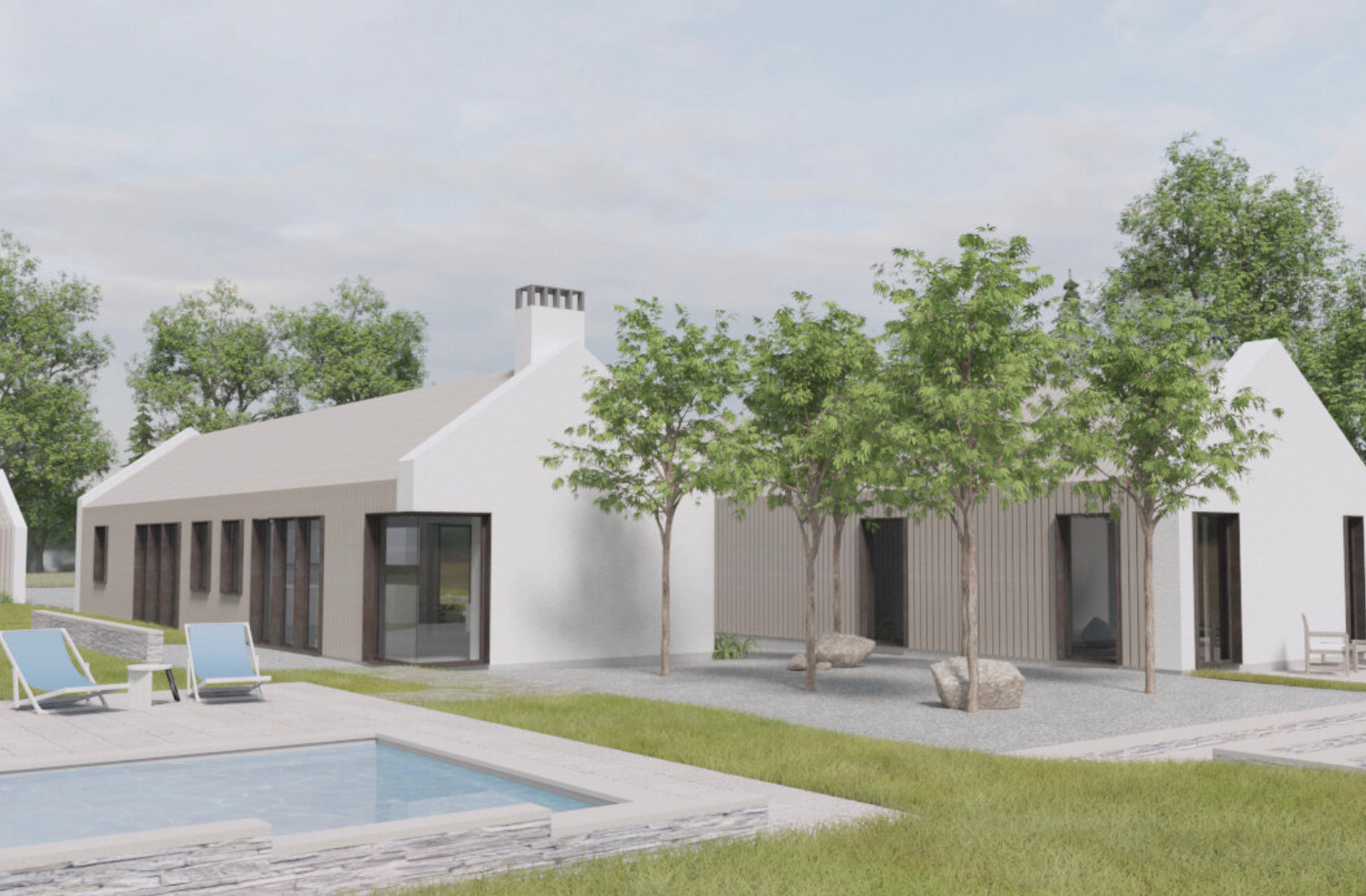Designed for empty-nesters with an eye towards artfully aging-in-place, this 3,500 square foot, three bedroom home takes cues from the architectural style of 17th century Cape Town.
The finished structure – two volumes, independent yet clearly related – was carefully designed to flawlessly meld with the surrounding wetlands, creating a seamless relationship between the indoor and outdoor living spaces. The facade, a juxtaposition of smooth stucco and vertically rhythmic boards, forges a subtle tension that invigorates the approach to the complex.





