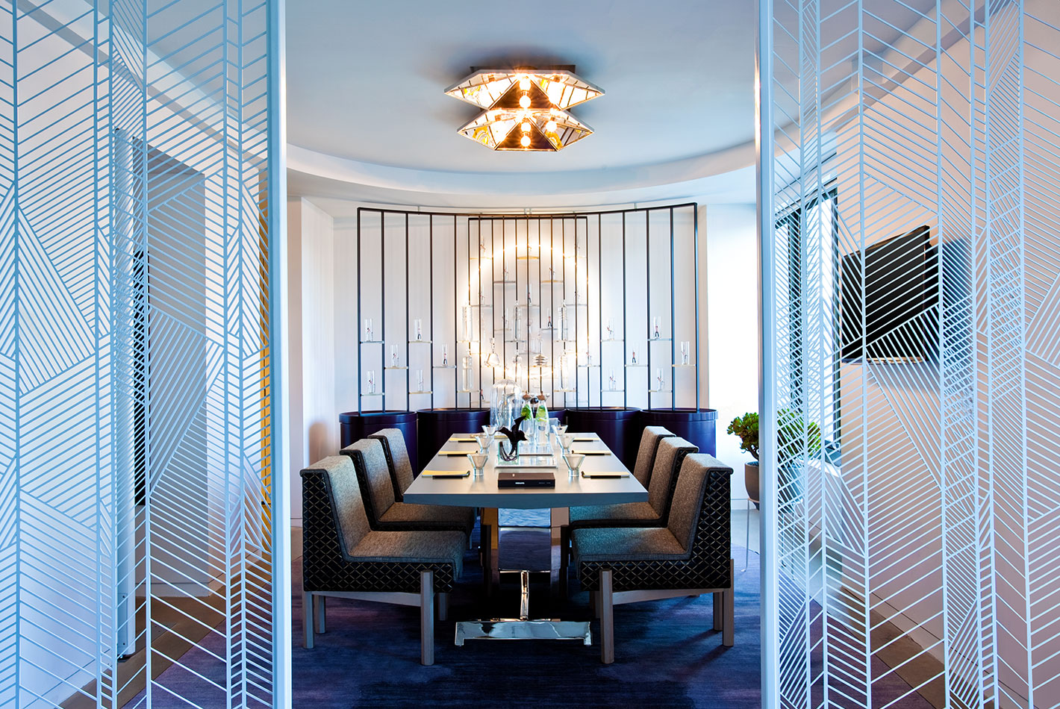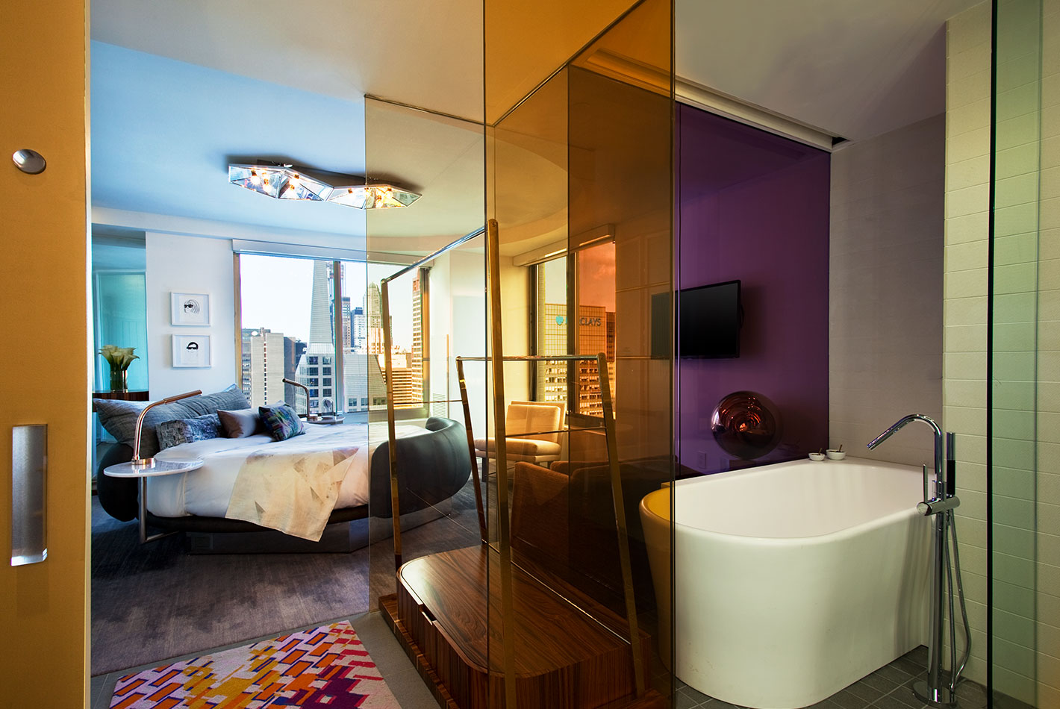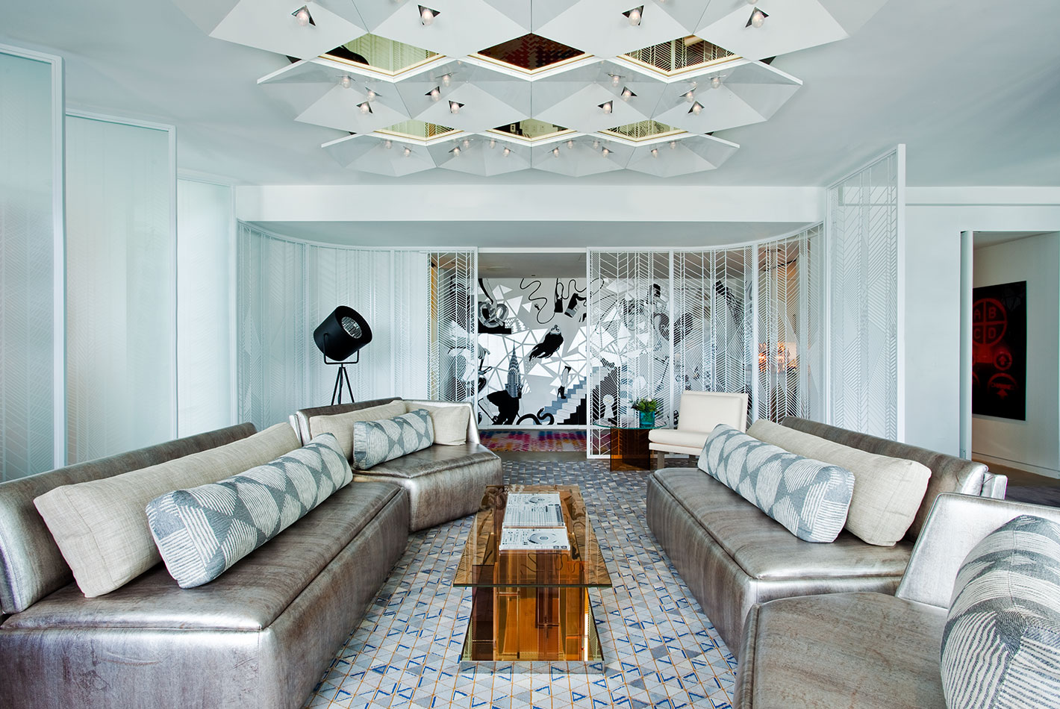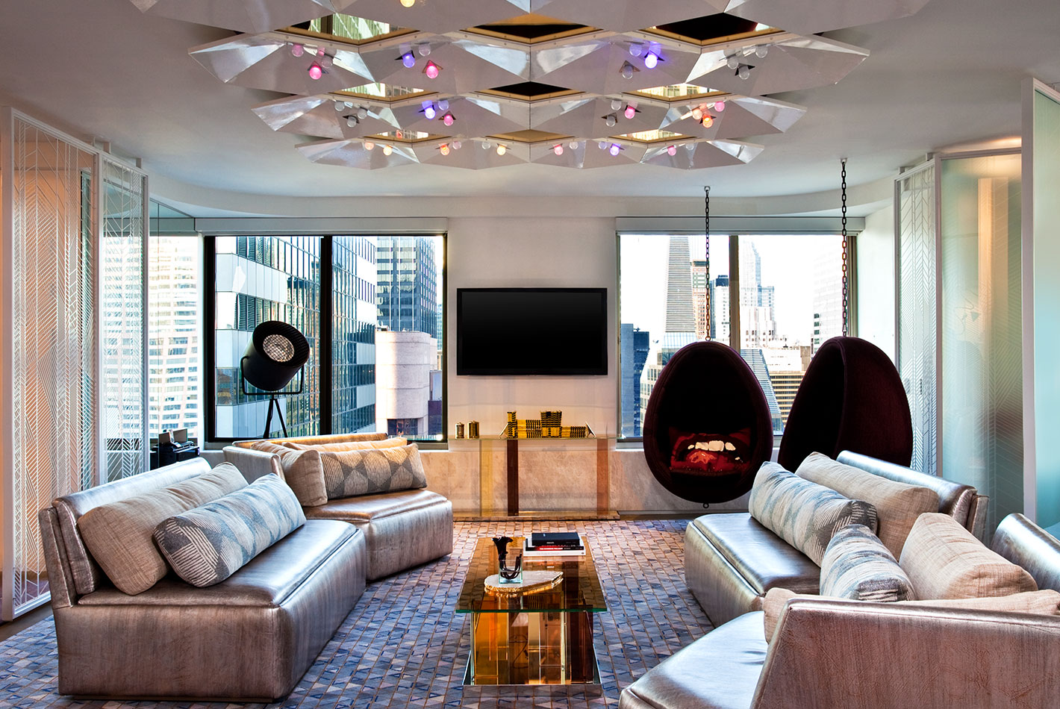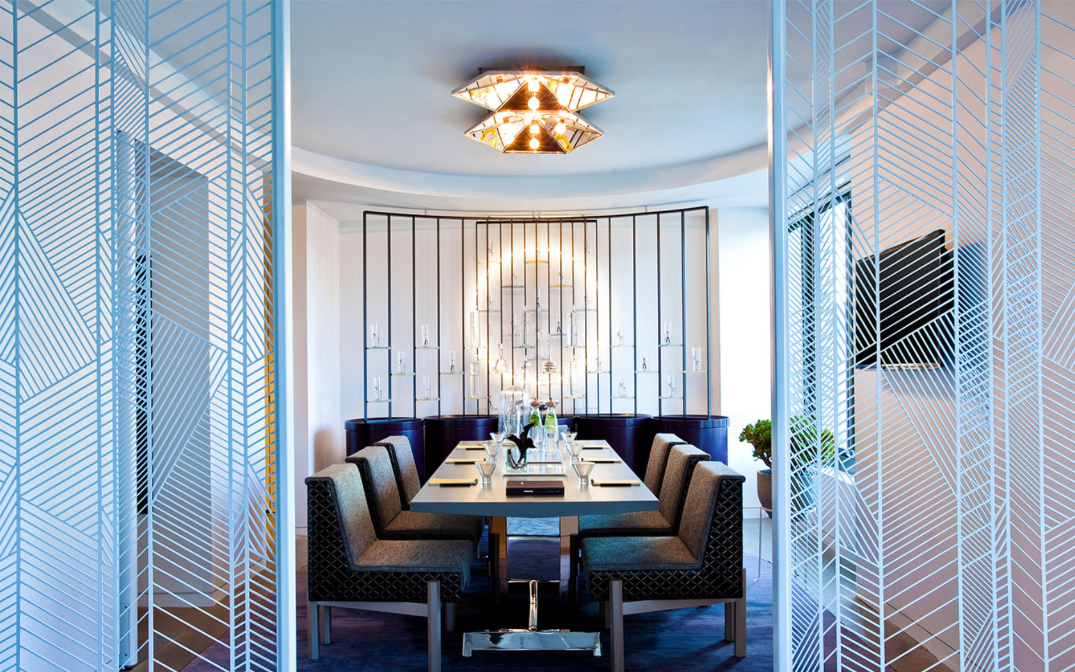VMAD’s interior architecture and design is programmed to serve a myriad of functions in the W Hotel’s Flagship location, at the Crossroads of the World. Unrivaled in New York City, the suite boasts panoramic cityscape views for guests to soak-in the bustle of metropolitan life.
The expansive suite’s space was designed with a series of ingenious room dividers, allowing the suite to be used for intimate business conferences, or as an event space. As a hotel room, the convertible capacity provides space to accommodate up to four overnight guests, and includes two luxuriously appointed full baths.
