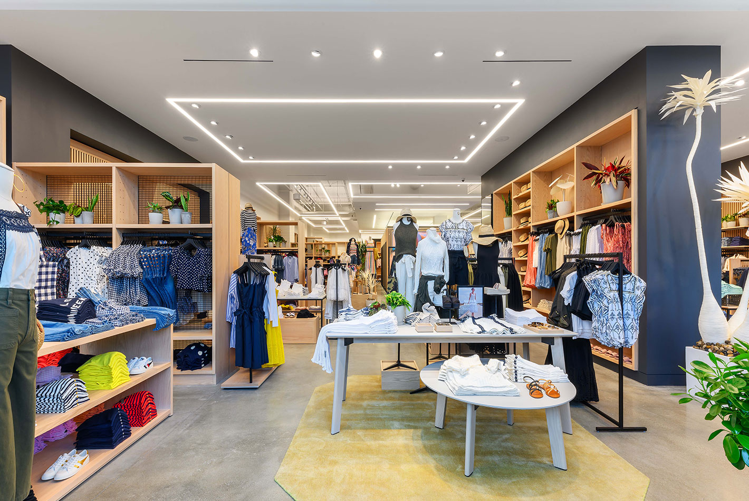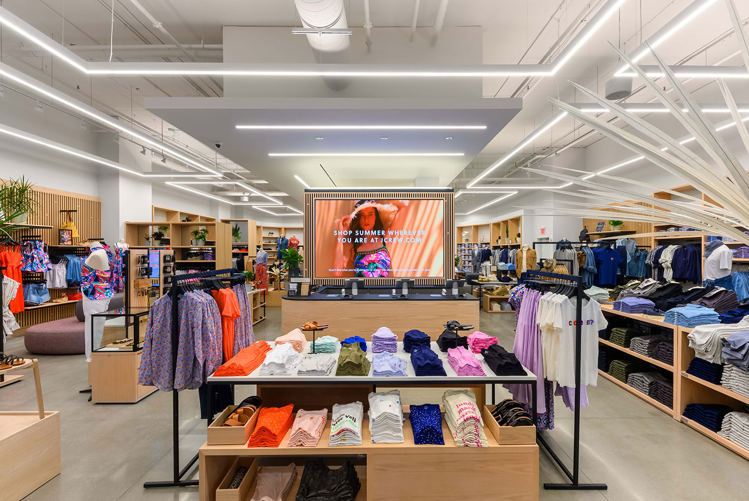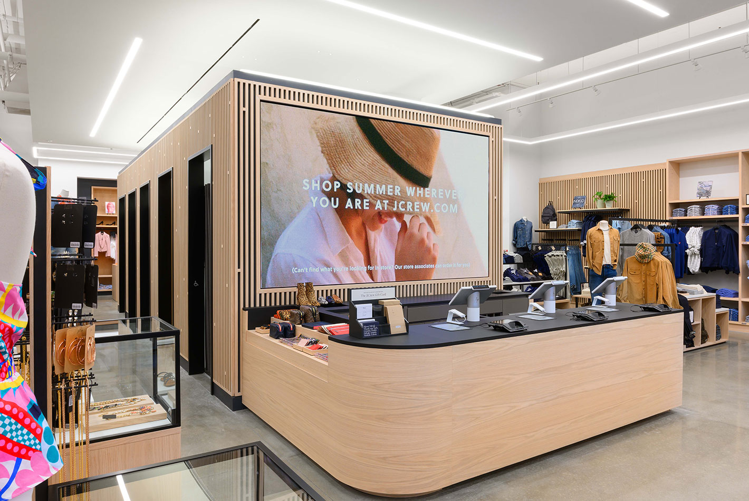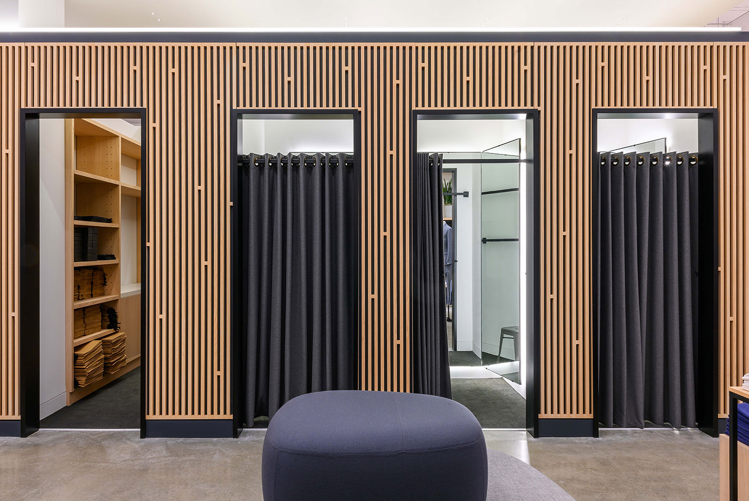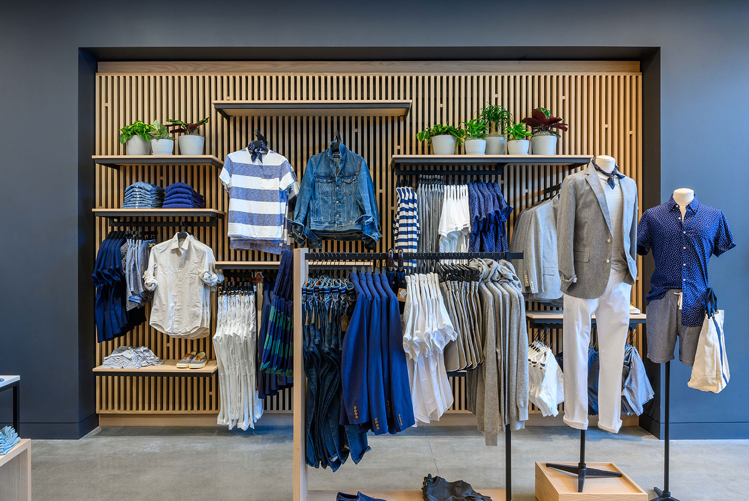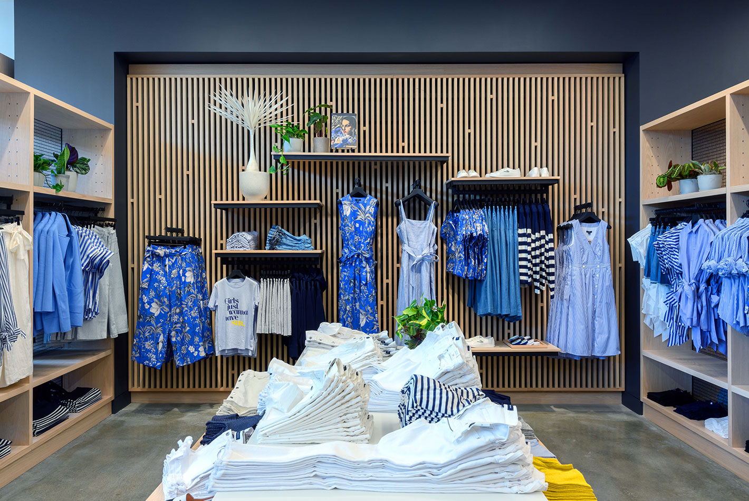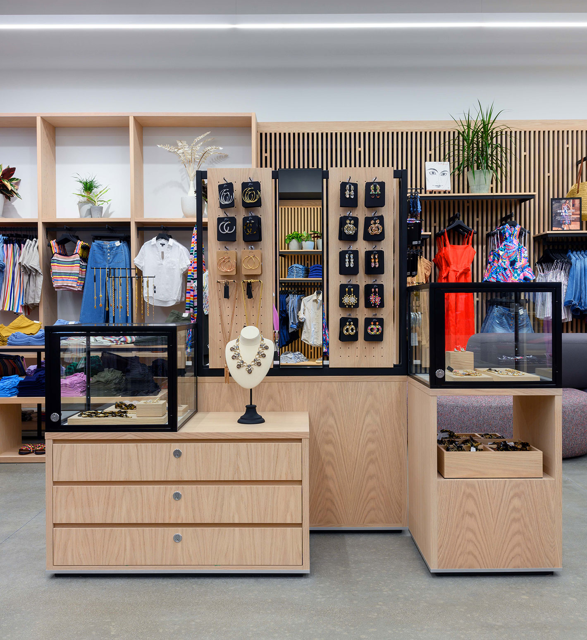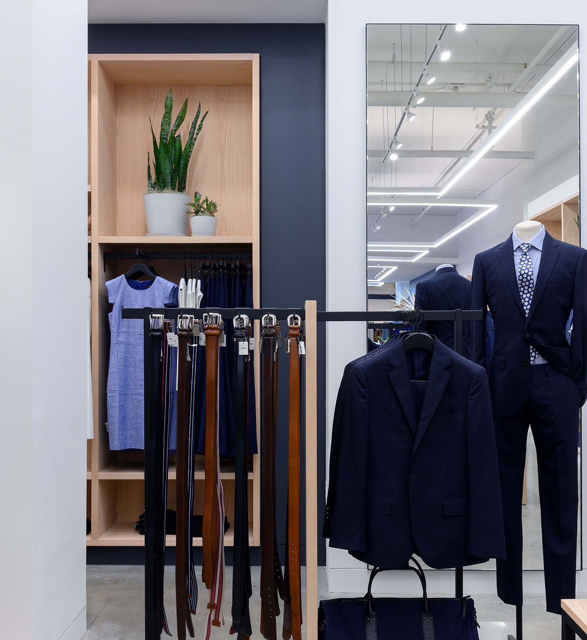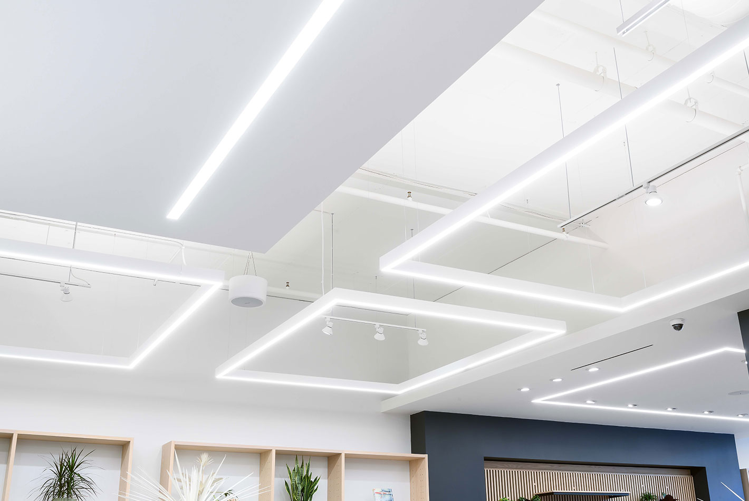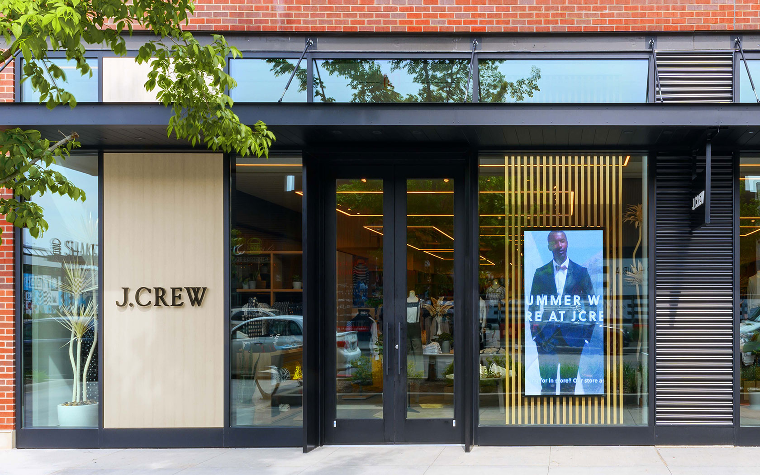Conceptualized in unison with J.Crew’s CEO and store operations team, VMAD incorporated an extensive list of programing requirements into an innovative design meant to position J.Crew as a leader in new, user-friendly brick-and-mortar stores.
The keys to the success of the new retail space include a streamlined lighting system which softens the space, and a central core encompassing the cash/wrap counter, dressing rooms, storage space, as well as an employee gathering area. Innovative display units designed by the VMAD team, both freestanding and wall-mounted, enhance the traffic flow and shopping experience.
