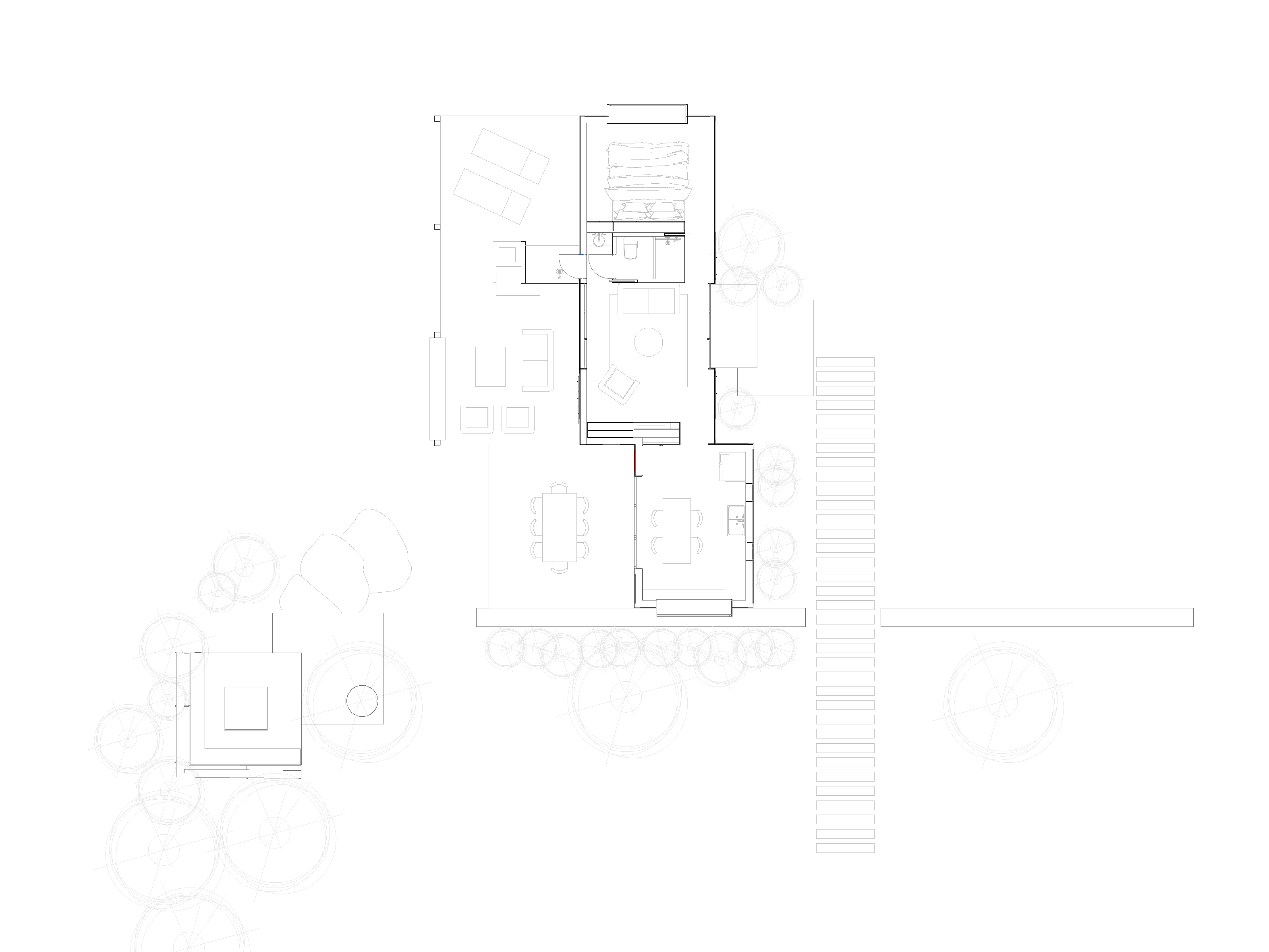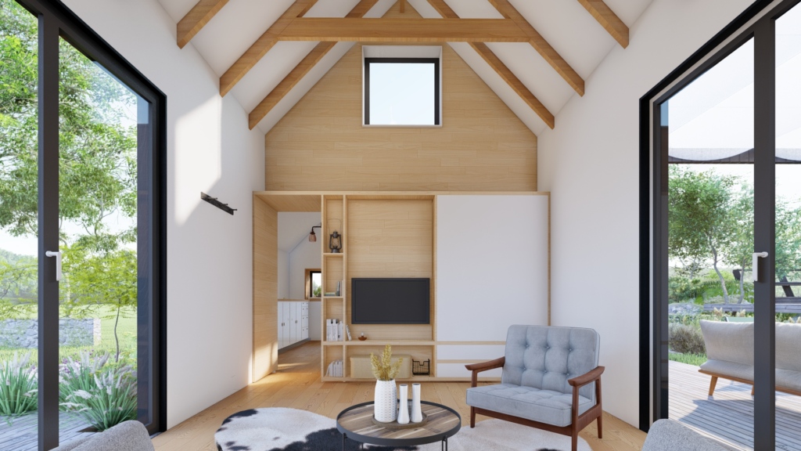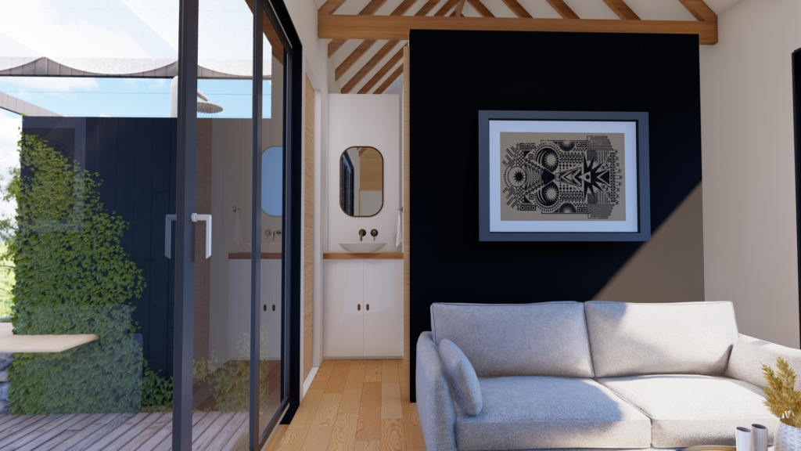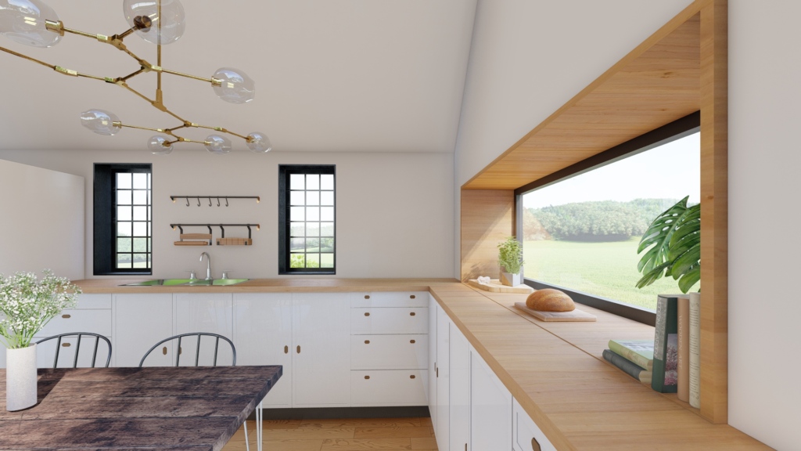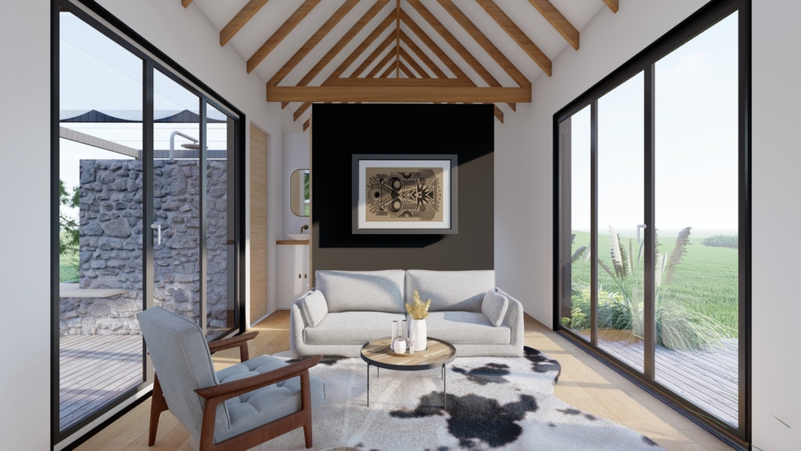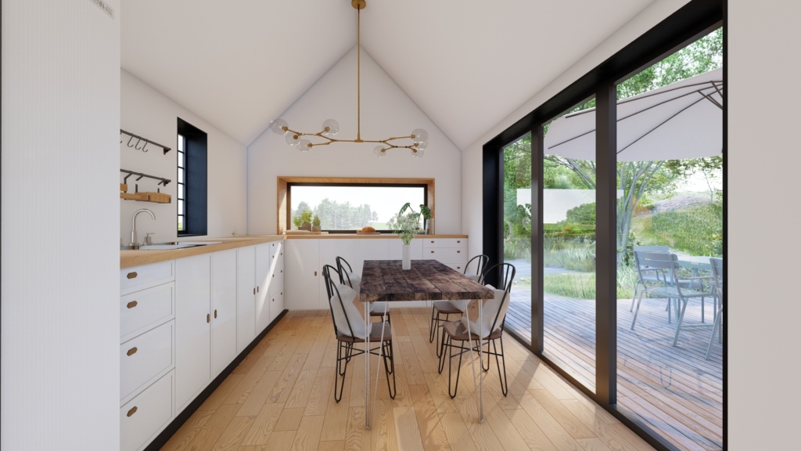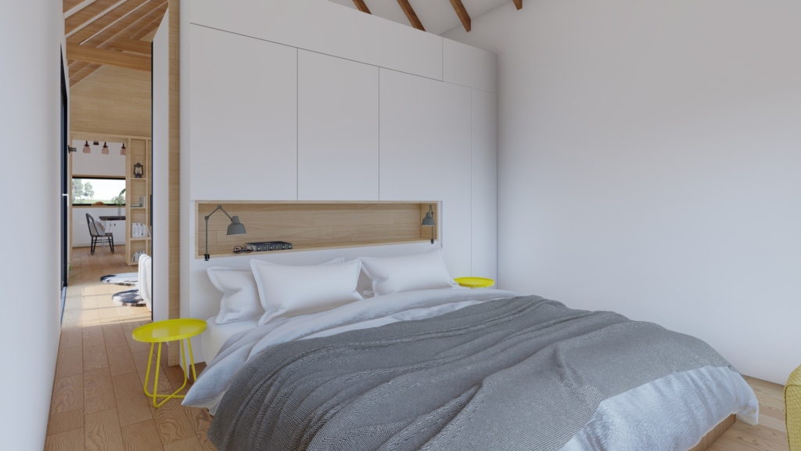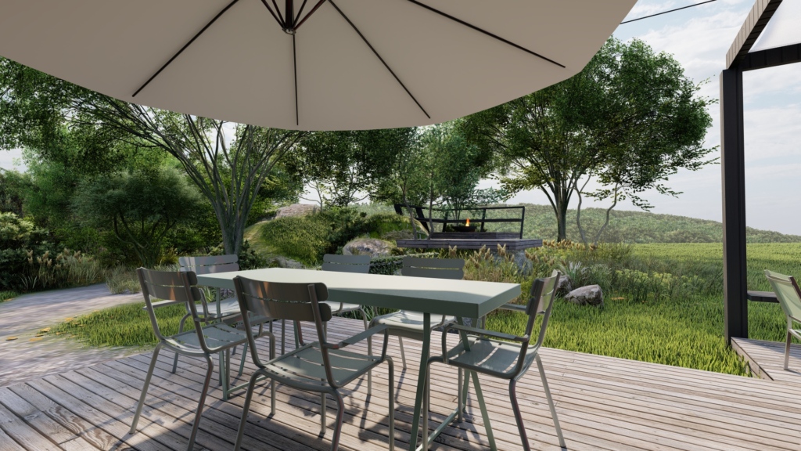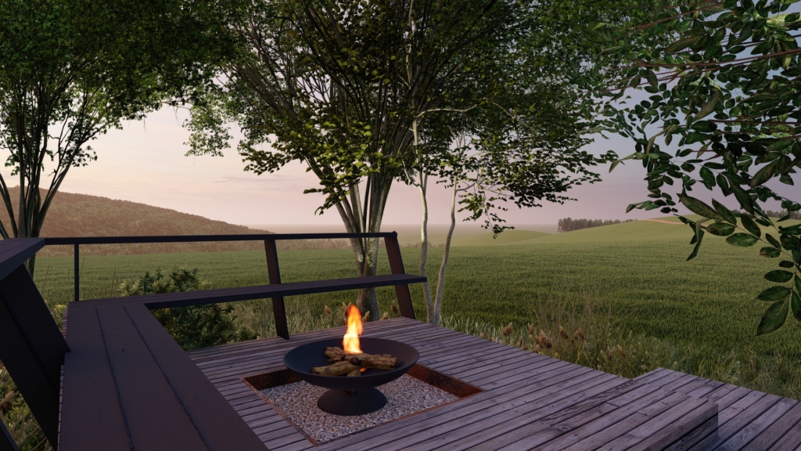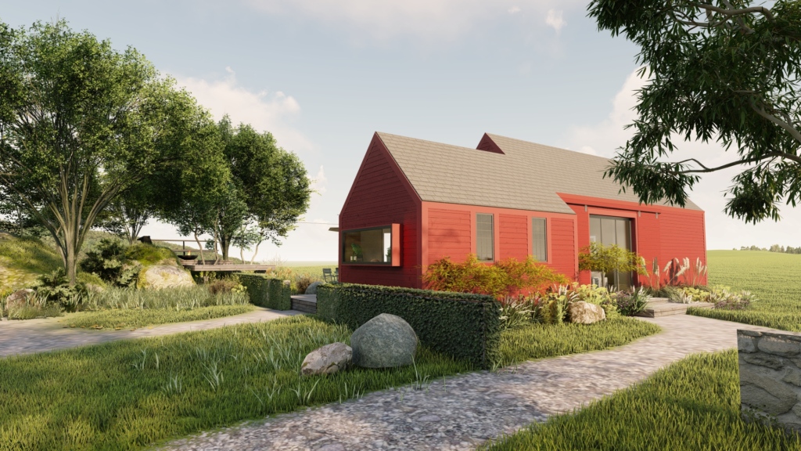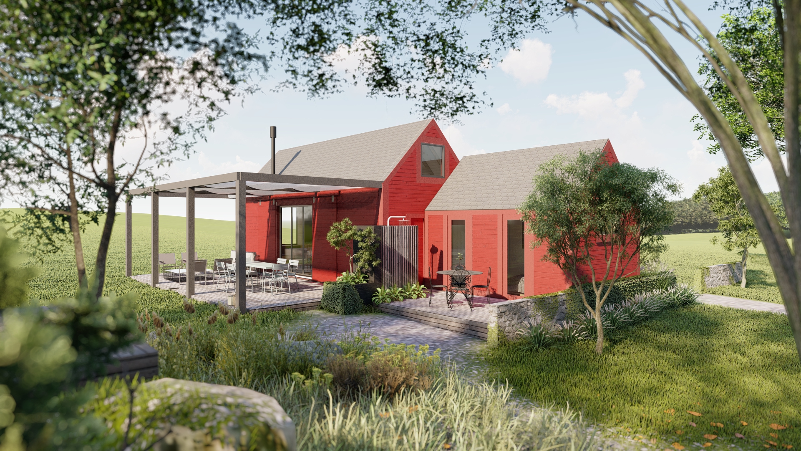The owners of an existing rustic shed building situated on a beautiful hilltop site in Ancramdale New York, recruited VMAD to assist them in visualizing and developing the structure into a tiny home and meditation retreat. VMAD explored several options and layouts using the existing massing and building penetrations.
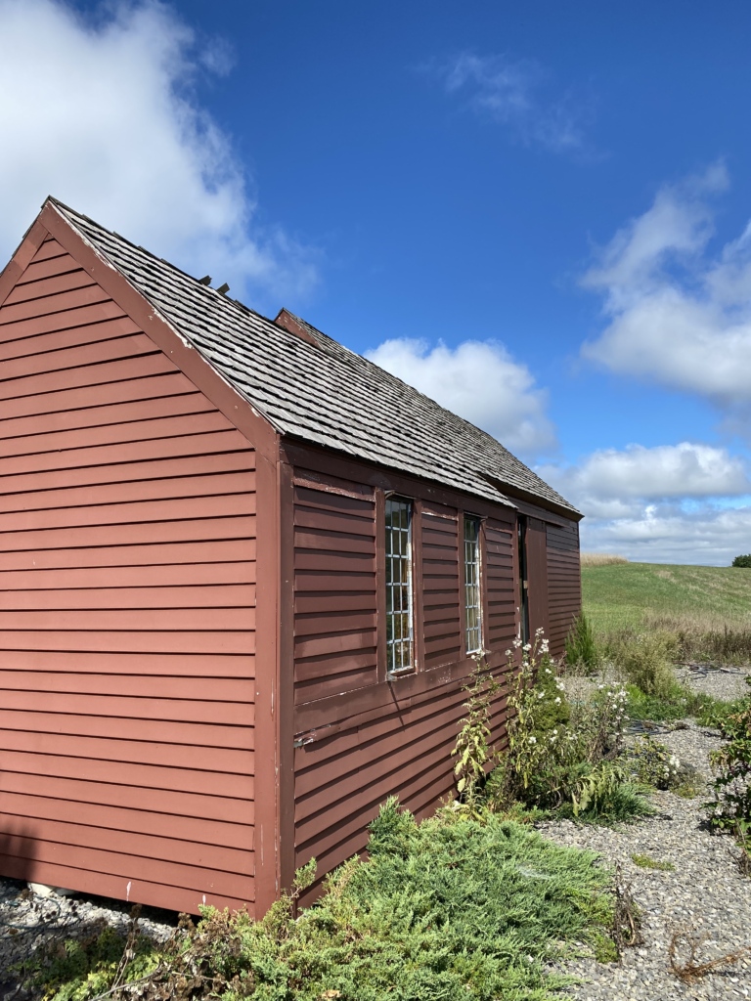
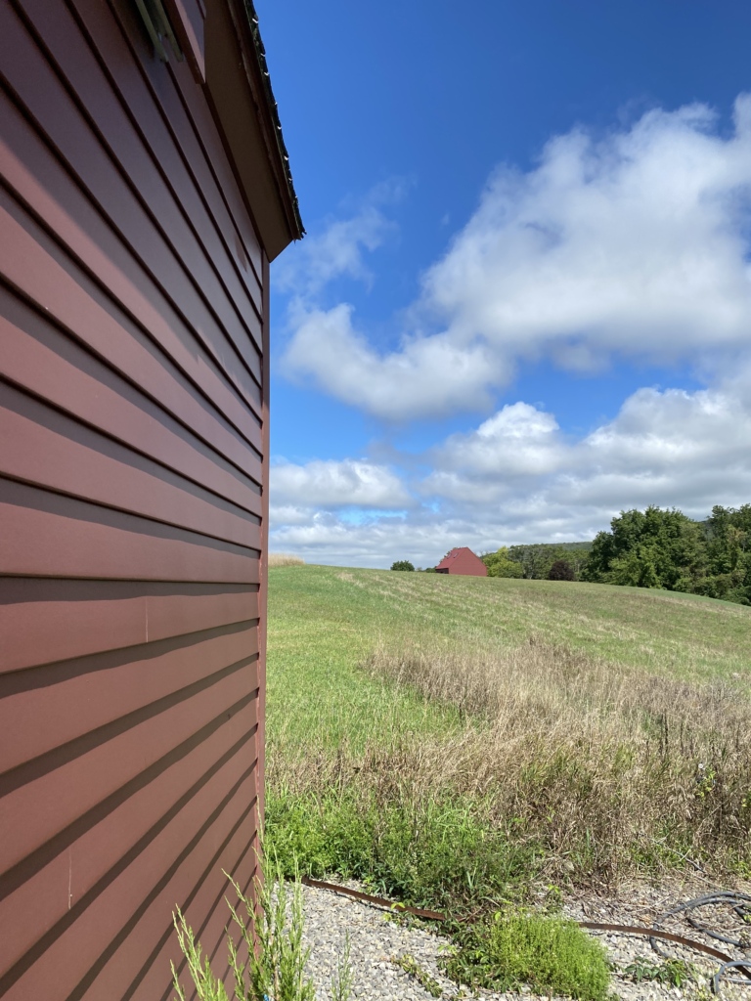
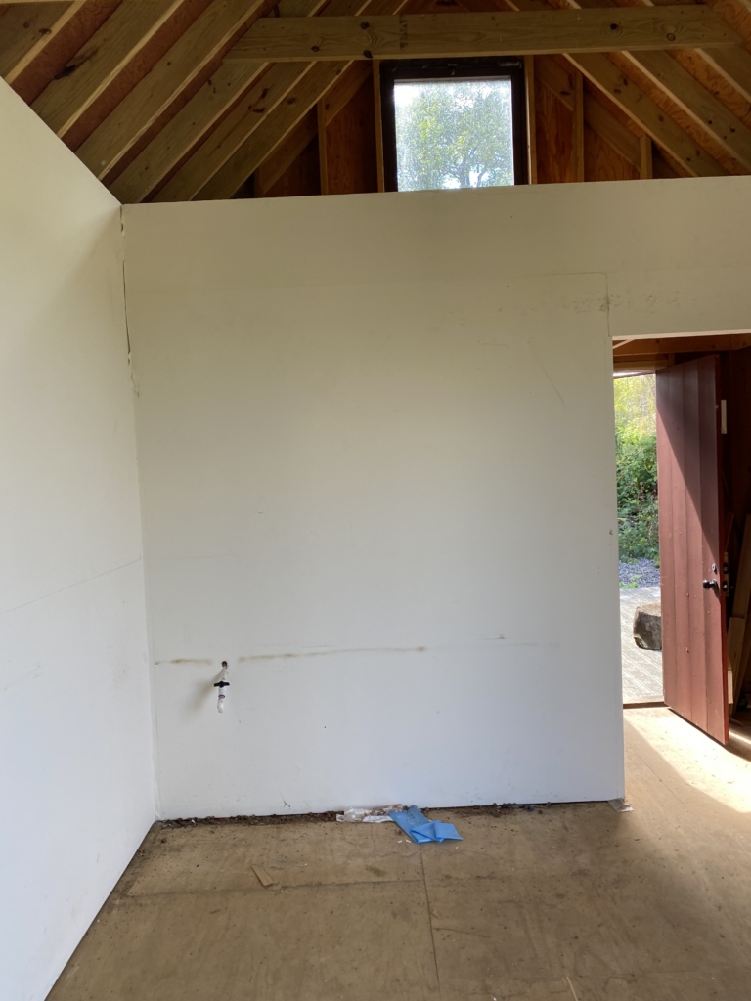
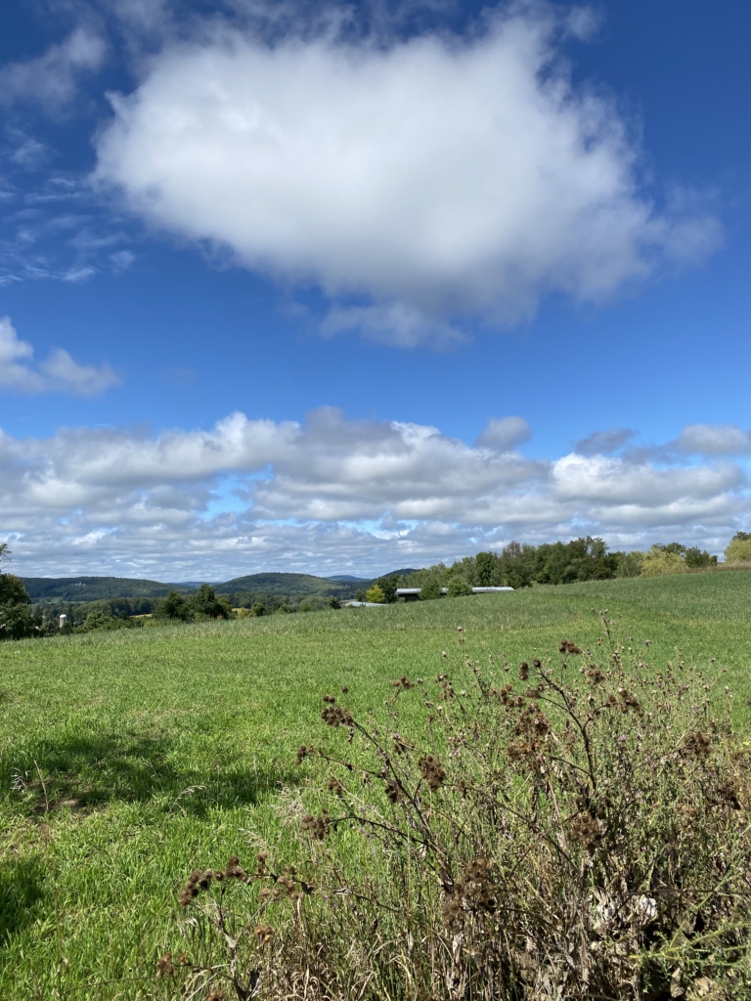
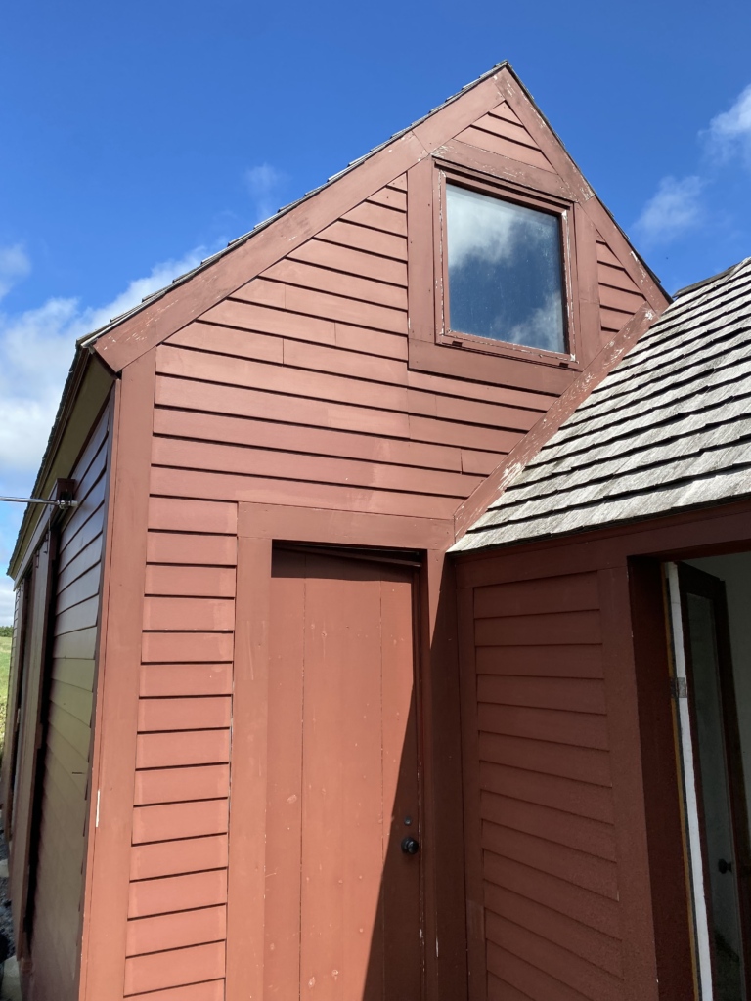
VERSION #1
Version #1 incorporates the bedroom and living space together in an open resort-style plan. This layout separates the kitchen in the smaller section of the home and creates a dining wing independent of the living areas.
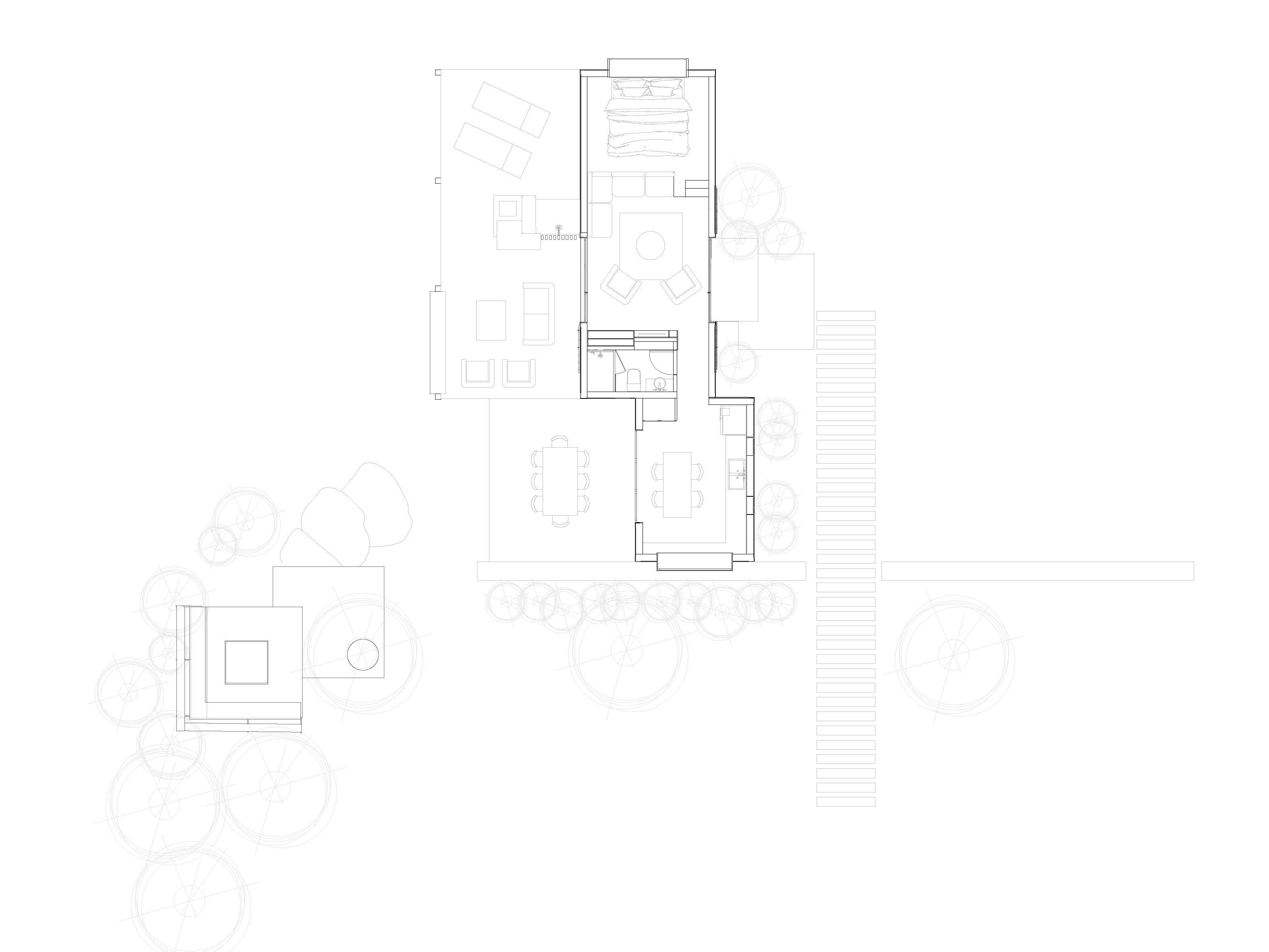
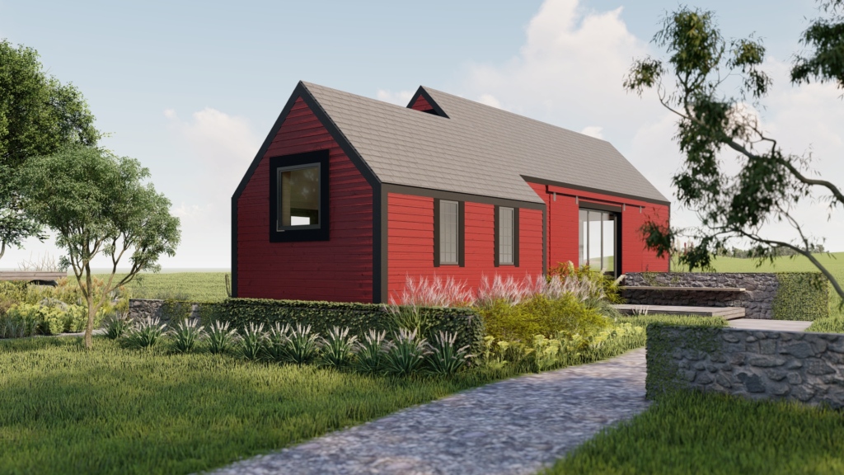
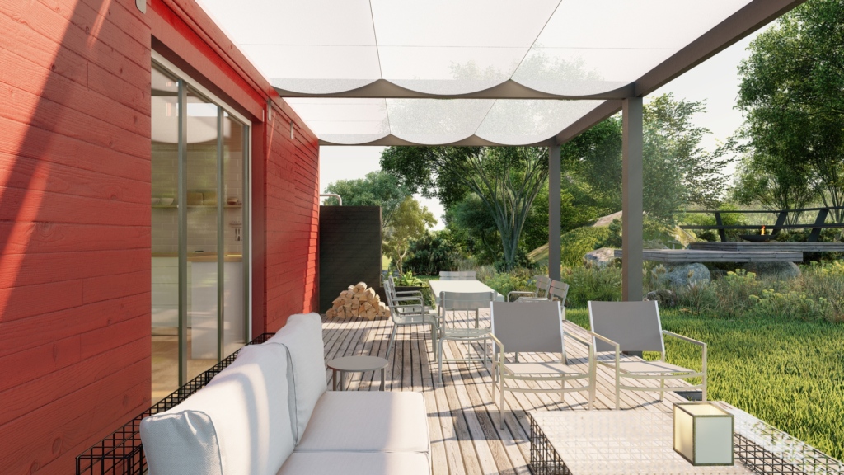
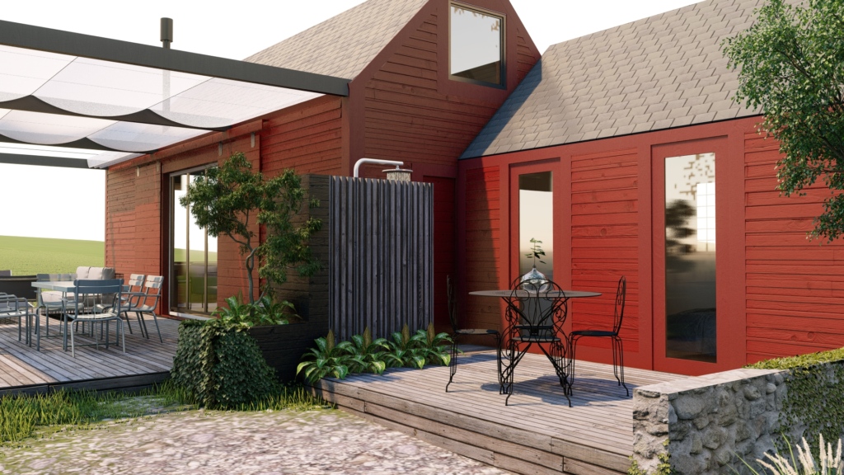
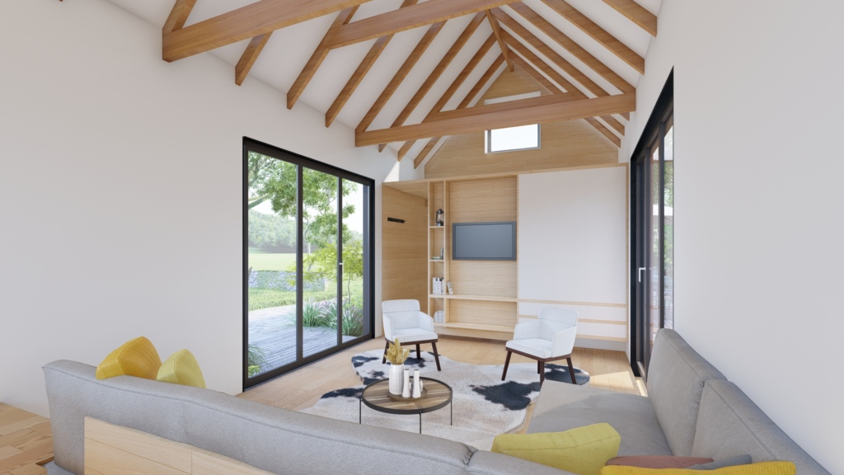
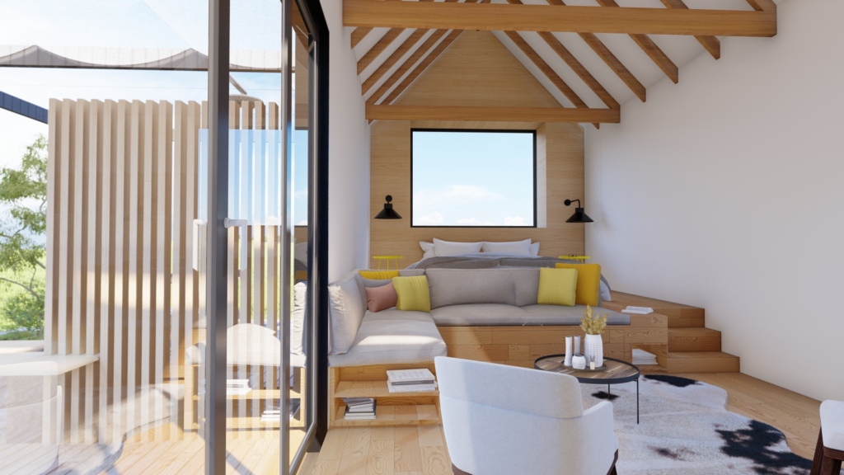
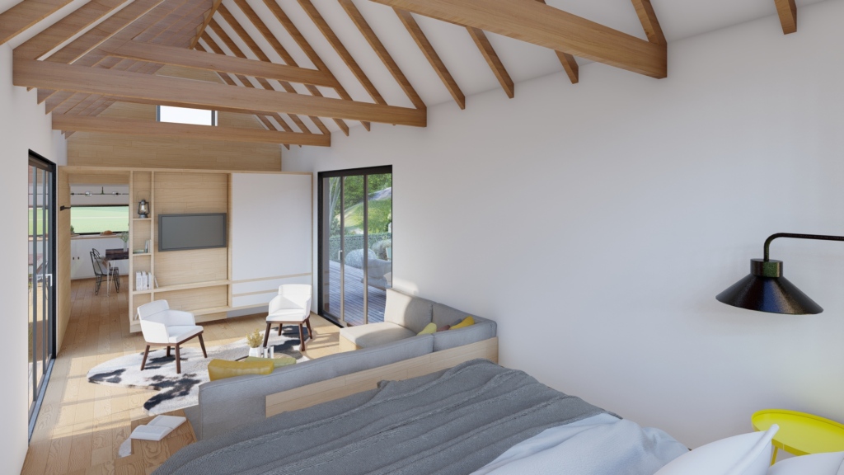
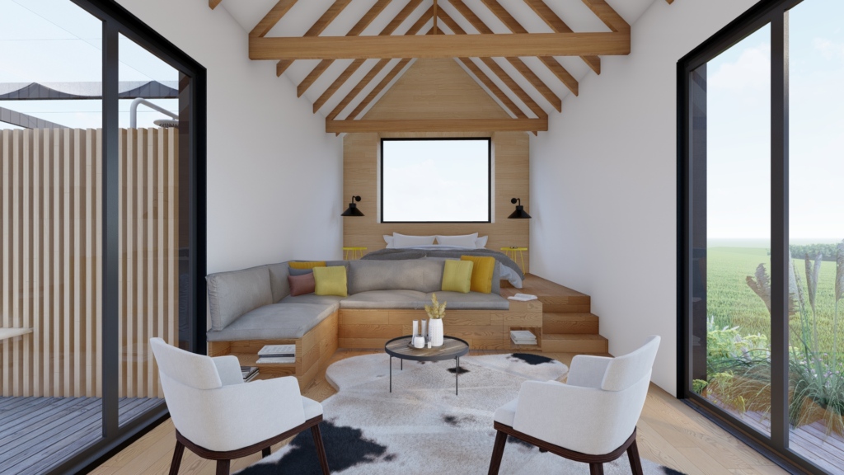
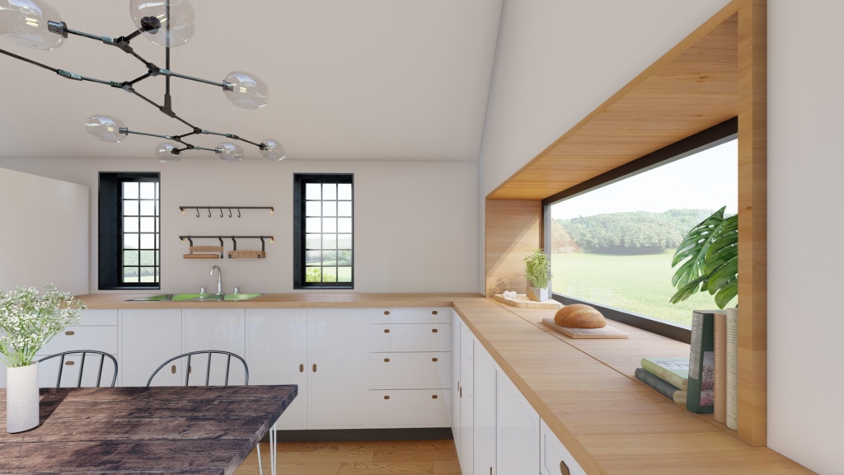
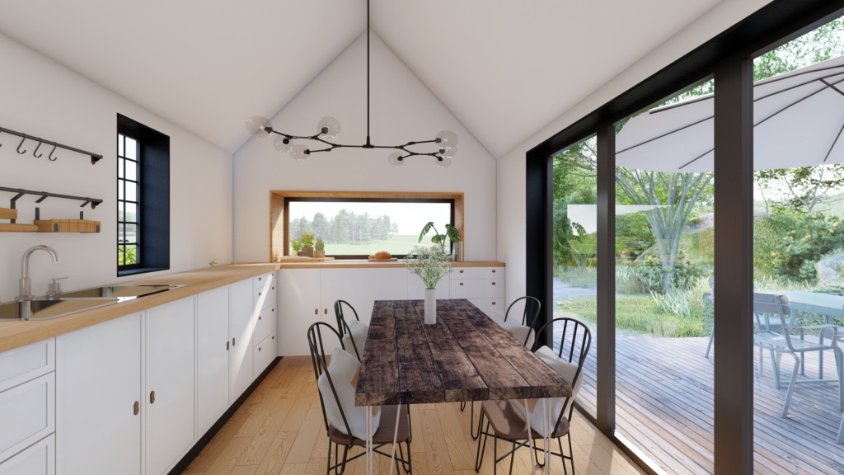
VERSION #2
Version #2 creates a more private bedroom and bathroom suite, with the kitchen and living room areas combined in a great-room style space on a tiny-home scale. The extension of outdoor living from all sides brings the outside in, and expands the daily living areas. The bedroom retains more privacy including an outdoor shower and private patio.
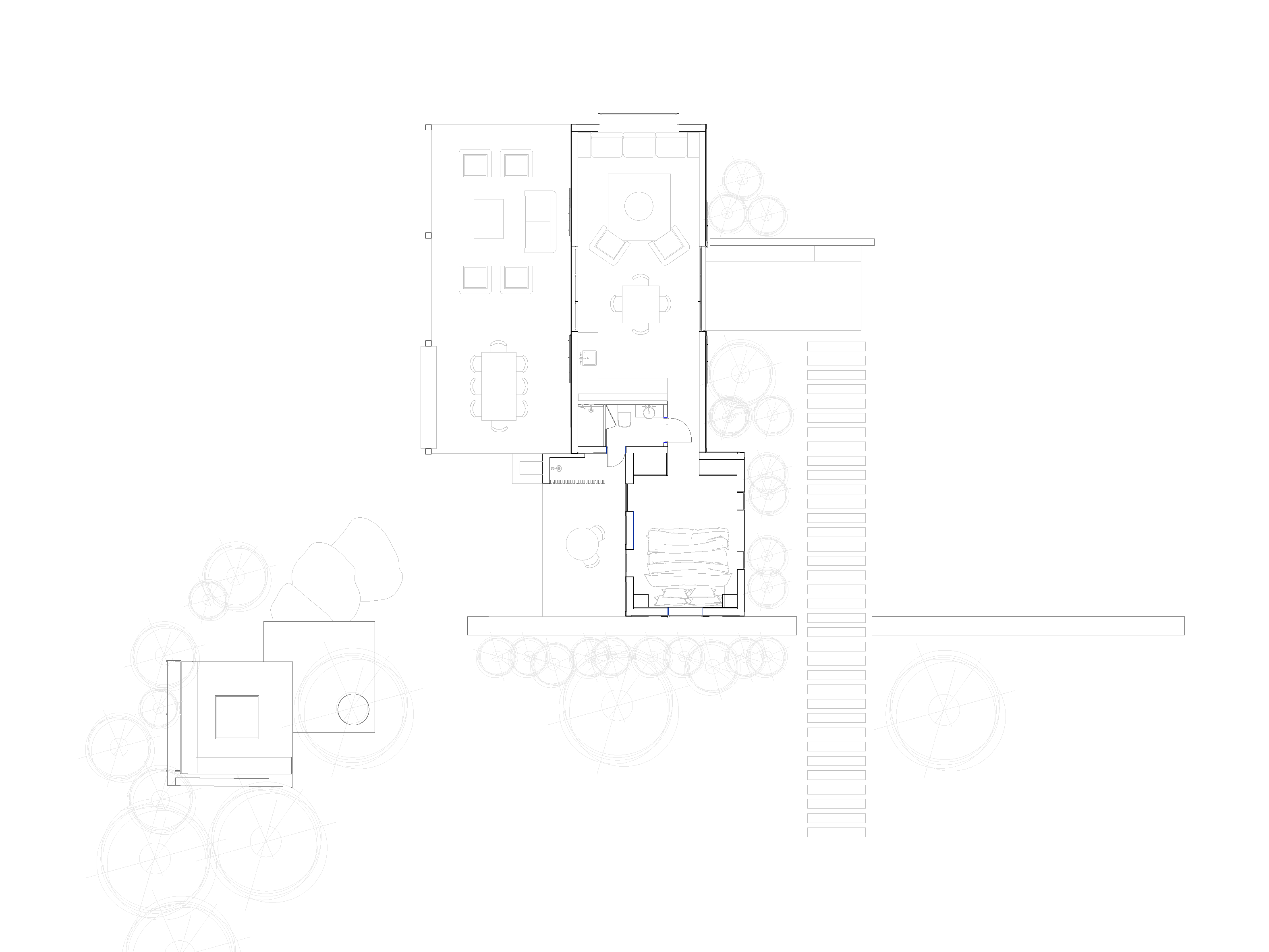
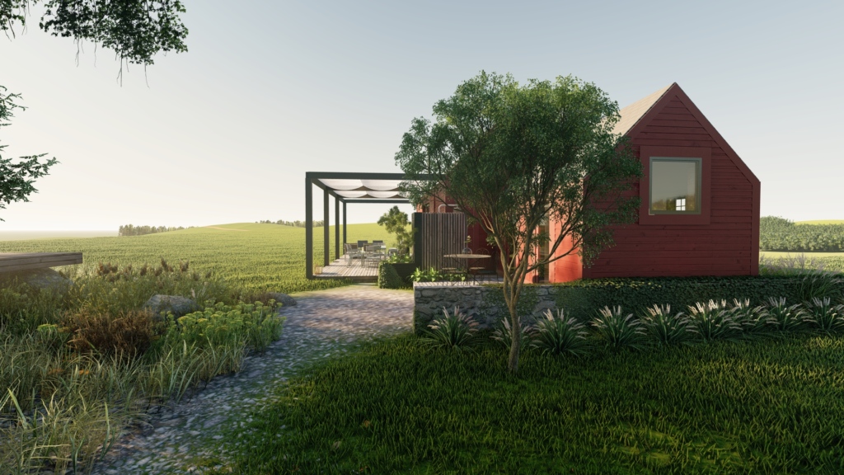
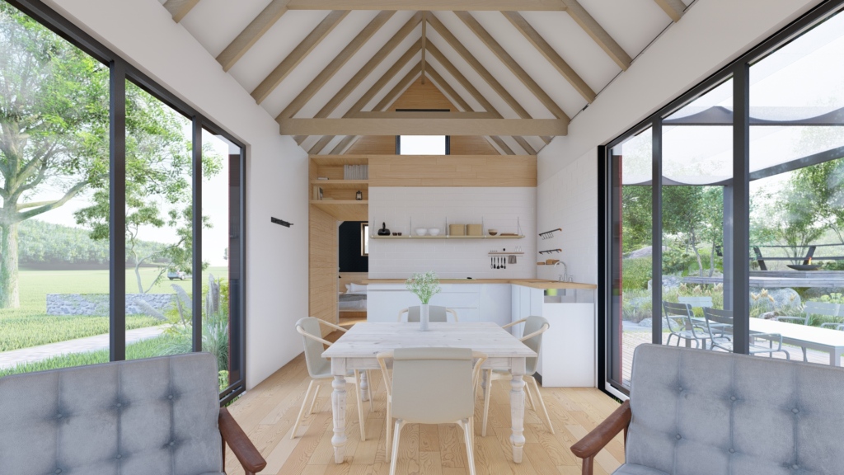
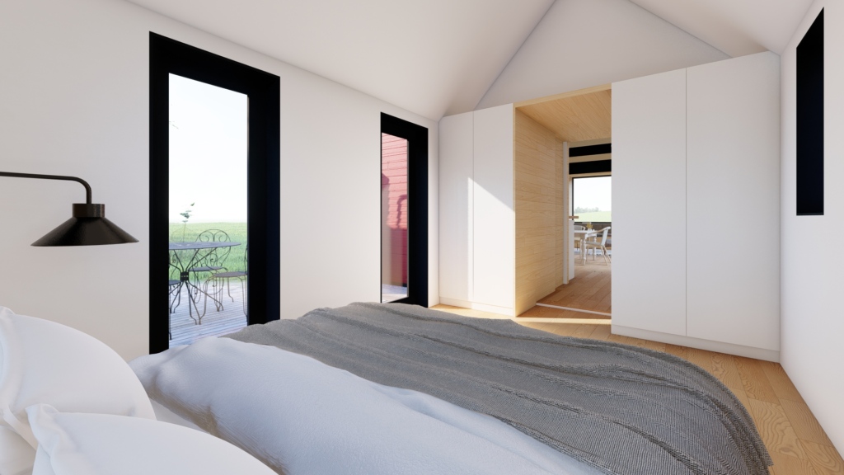
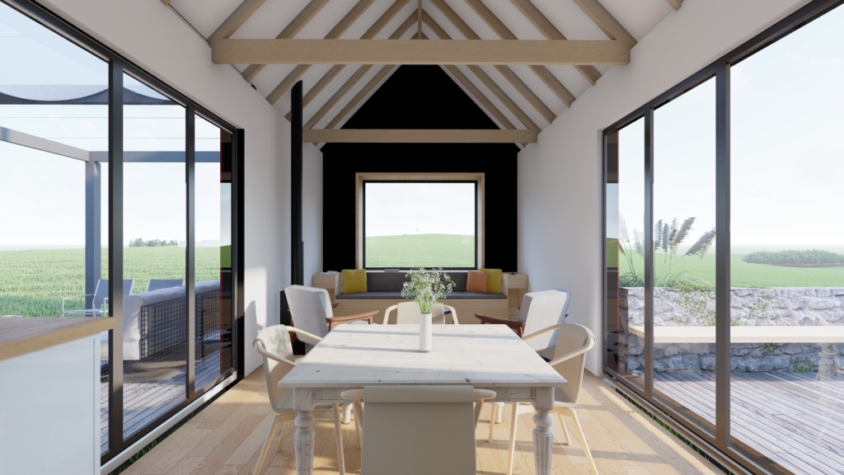
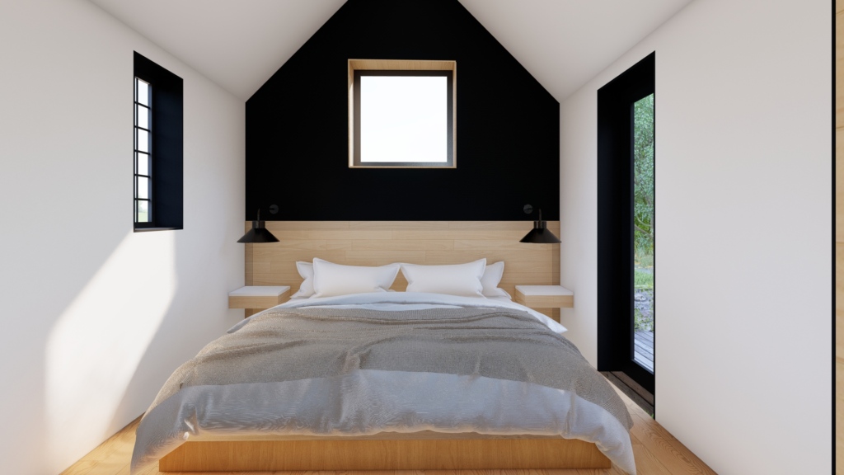
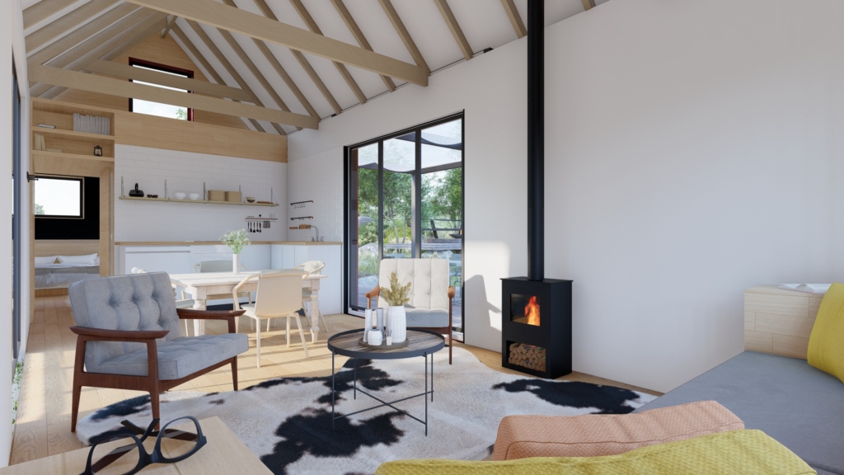
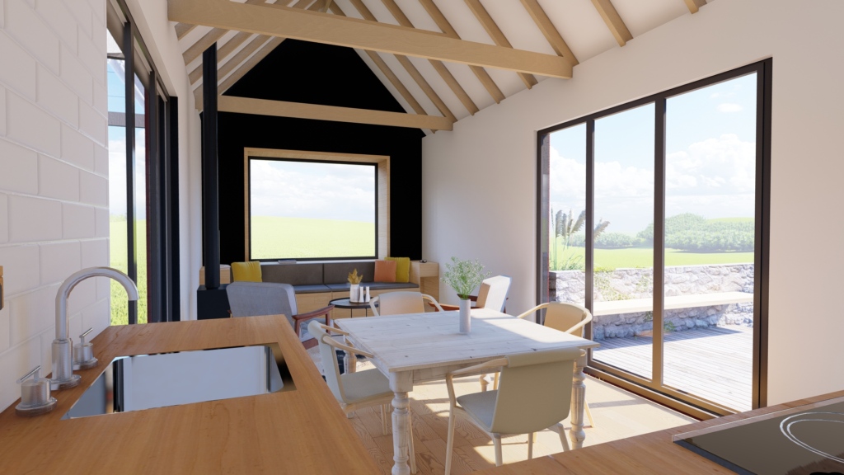
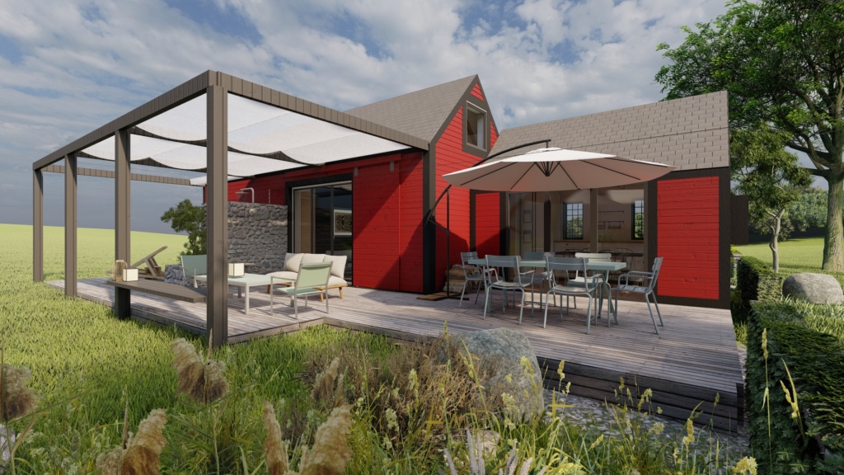
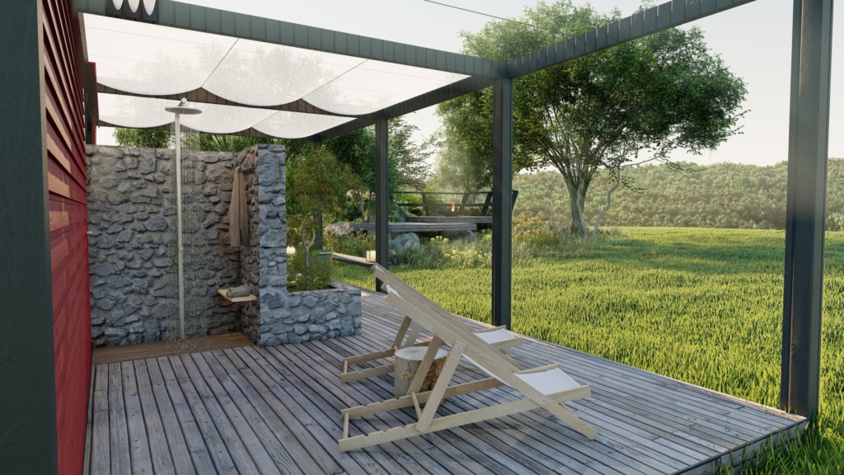
VERSION #3
Version #3 Provides the most delineation of spaces and privacy by dividing the home into three distinct rooms, Kitchen, Bedroom, and Living Room. The spaces all retain their own private outdoor spaces and shared communal zones.
